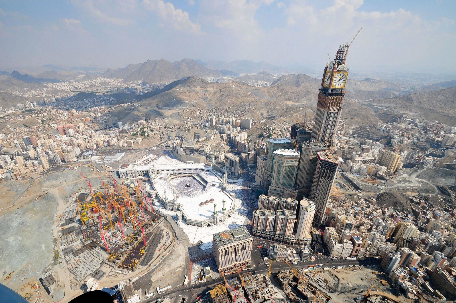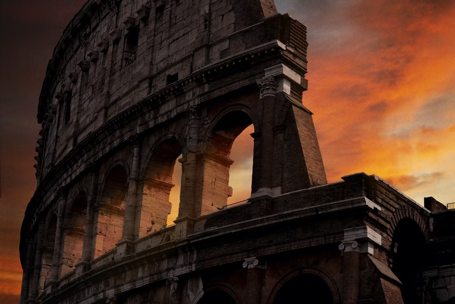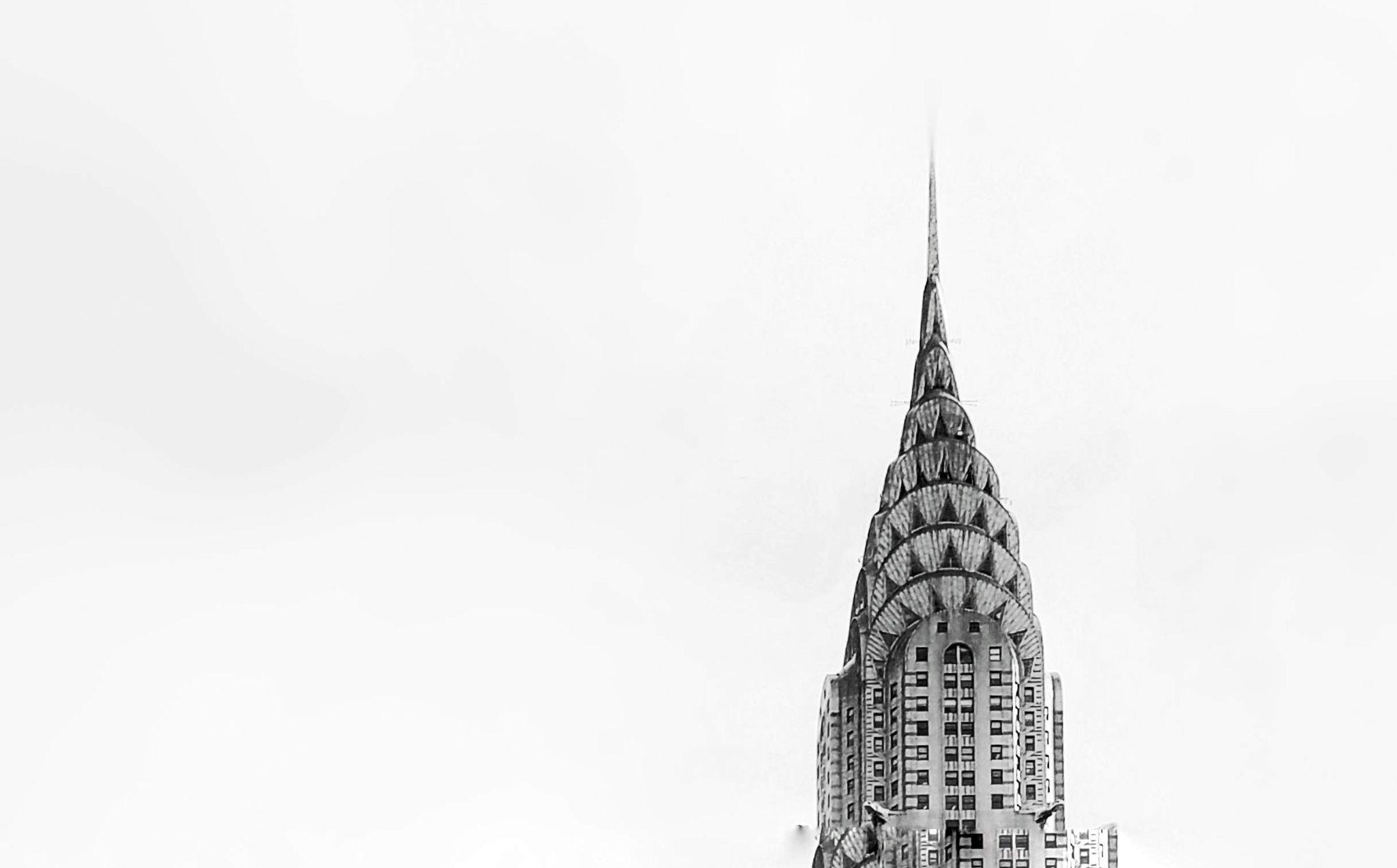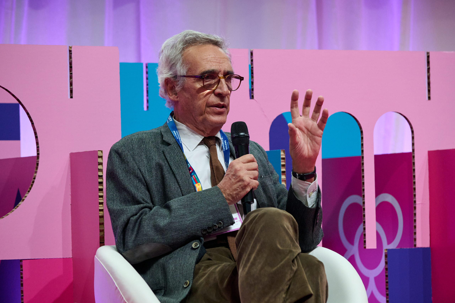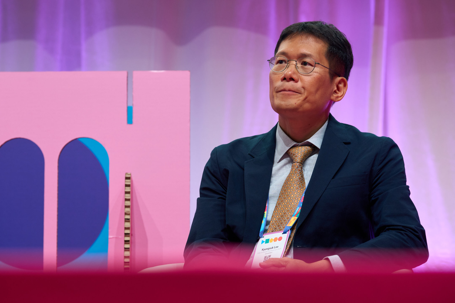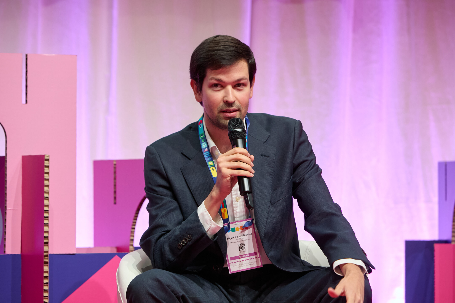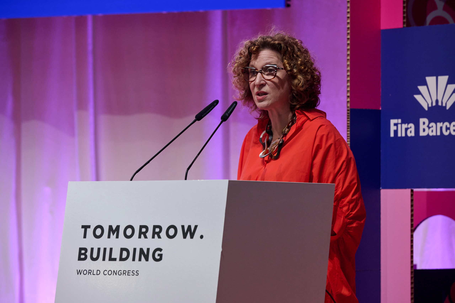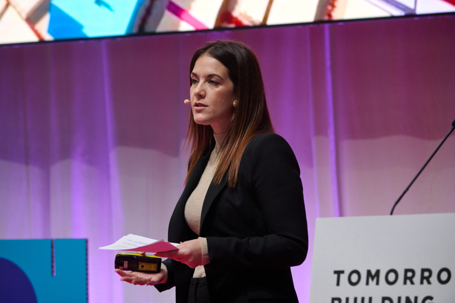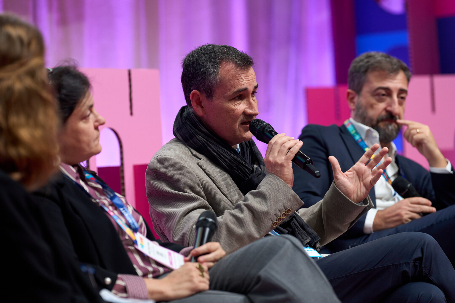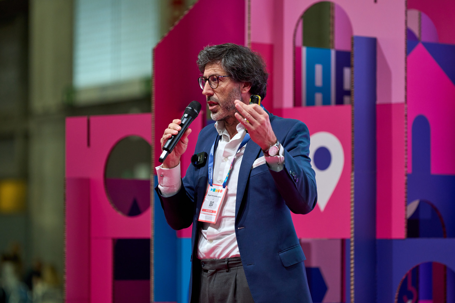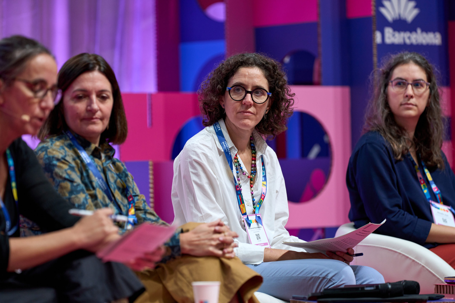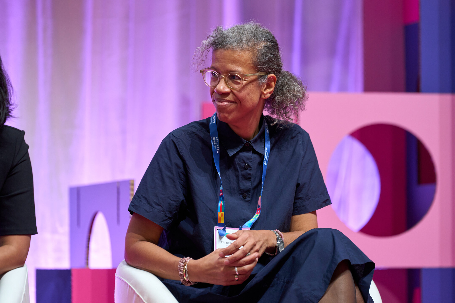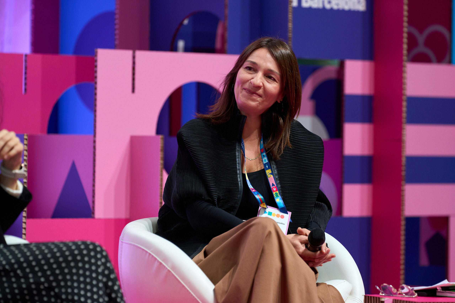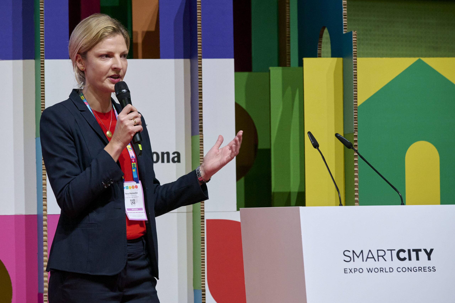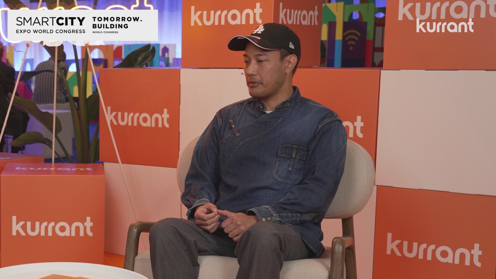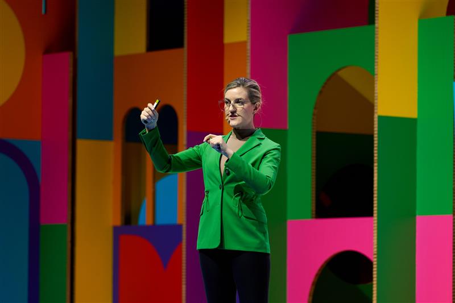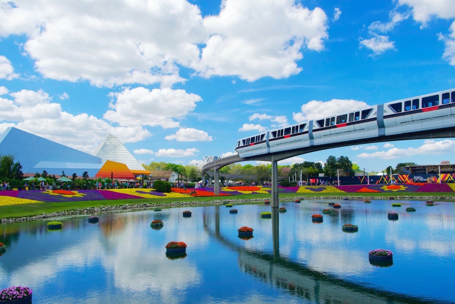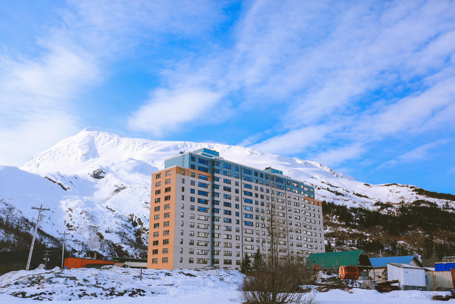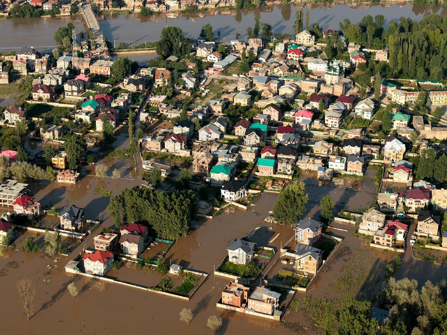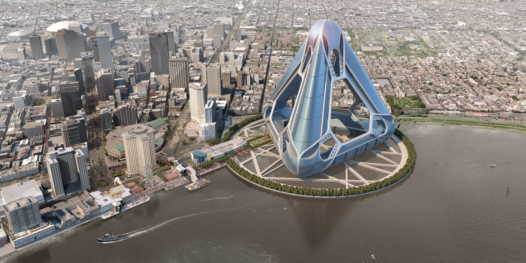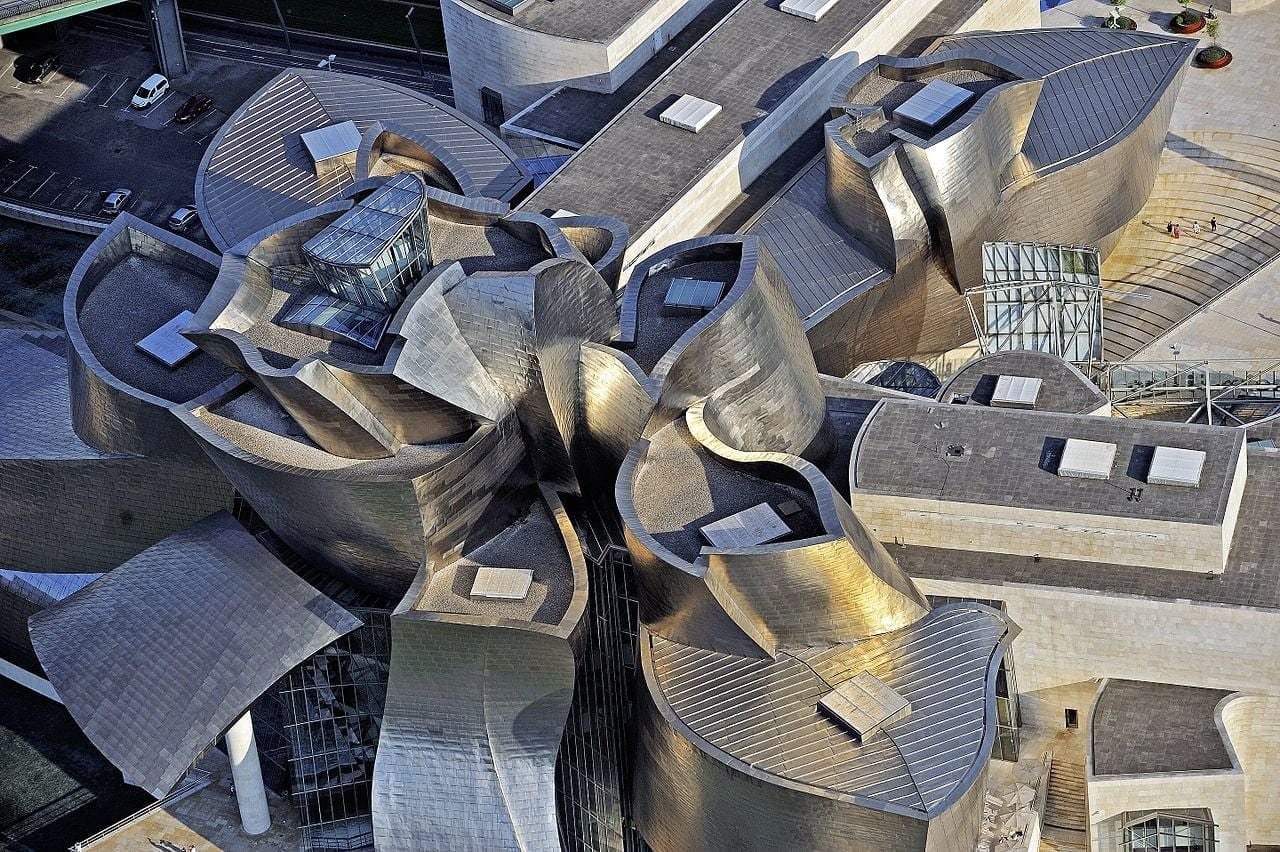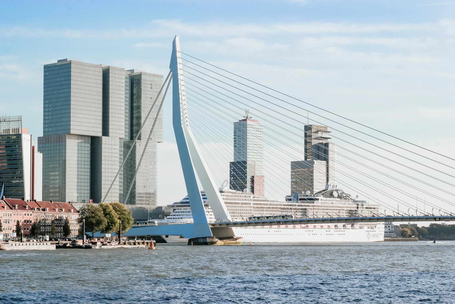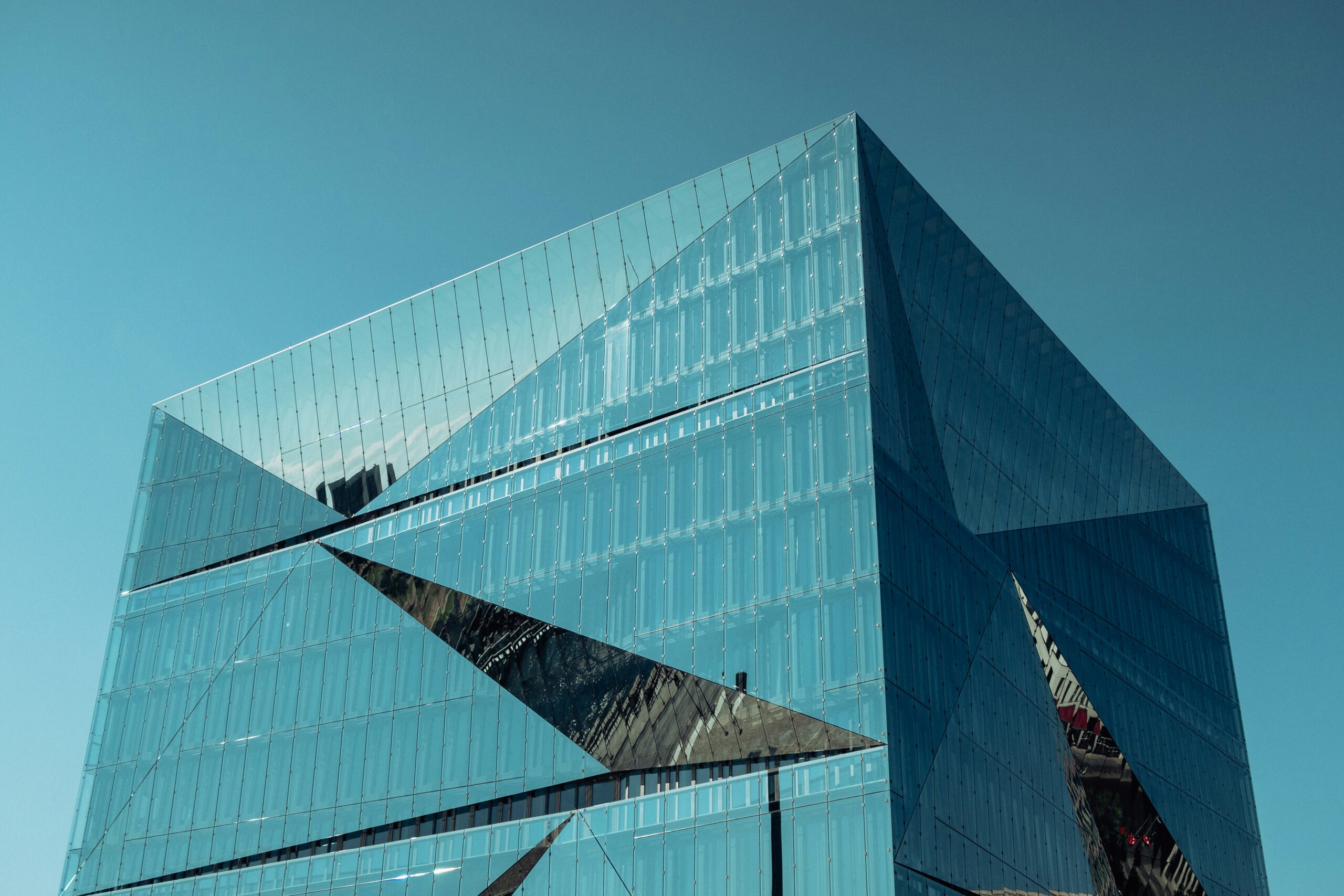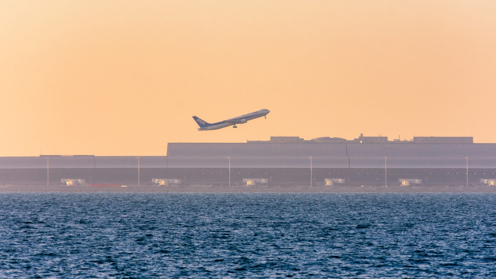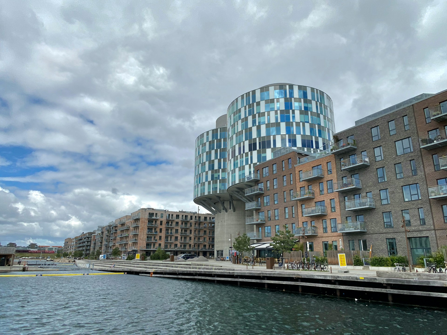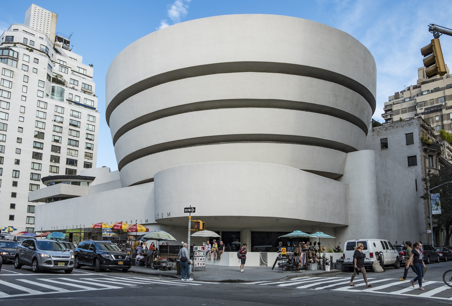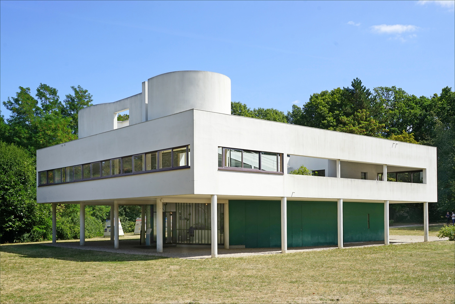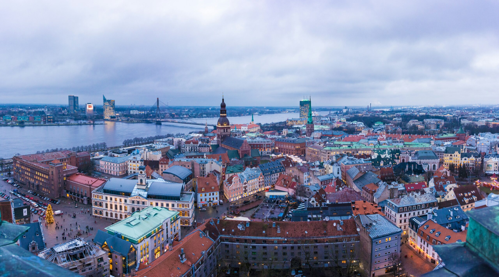Author | Lucía Burbano
In Mecca, 300 meters from the Great Mosque, the most important Muslim pilgrimage temple in the world, stands Abraj Al-Bait, a complex made up of seven towers each comprising a hotel. Designed to accommodate the millions of pilgrims that visit the holiest site in Islam, Abraj Al-Bait combines tradition with modern construction techniques in a unique architectural complex.
Abraj Al-Bait, luxury accommodation for pilgrims
According to Islamic tradition, Muslims must pilgrim to Mecca in Saudi Arabia at least once in their lifetime during Dhu al-Hijja, the last month of the Muslim calendar. This pilgrimage can bring together around 3 million people in a single month and around 13 million visitors throughout the year.
Given this situation, in 2004 the government began building Abraj Al-Bait, a complex made up of seven towers, with a luxury hotel in each of them, standing 600 meters tall. The project is financed with the funds of King Abdulaziz, who formed the modern state of Saudi Arabia, with an investment of $15 billion.
Distribution of the complex

The Abraj Al-Bait complex covers an area of 1,500,000 m2, making it the largest in the world, ahead of the New Century Global Center in Chengdu, China. It is located to the south of the main entrance to the Masjid al Haram mosque, built to enclose the Kaaba.
Apart from hotels, there are museums, restaurants, apartments, shopping malls and an area of prayer for worshippers. There is also an observation deck offering views of the Great Mosque.
Abraj Al-Bait is divided into seven towers, all of them christened with names referencing the Koran or Mecca. They rise from a 15-story podium with a height of 115 meters.
Hajar
At 279 meters, it has 58 floors and is home to the Mövenpick Hotel & Residences Hajar Tower Makkah. Its name refers to the mother of the prophet Ishmael
Zamzam
Standing 279 meters tall, it has 58 floors and it is home to the Pullman ZamZam Makkah Hotel. Its name refers to the sacred well where holy water emerged from.
Maqam Ibrahim
Standing 232 meters tall, it has 61 floors and is home to the Swissôtel al Maqam Makkah Hotel. It is named after a consecrated rock, which apparently contains the footprints of the prophet Abraham and was used to build the Great Mosque.
Qibla
Its 61 floors stand 232 meters tall and it is home to the Swissôtel Makkah Hotel. Qibla is the direction towards which the Muslims must face when they pray, which must be toward Mecca.
Safa
Not quite so tall, 220 m. Its 46 floors are home to the Raffles Makkah Palace Hotel. Its name refers to one of the hills on which the Great Mosque is located.
Marwah
Identical to the preceding tower, name included. In this case it is home to the Al Marwa Rayhaan by Rotana – Makkah Hotel.
Makkah Royal Clock Tower
The tallest skyscraper, standing 601 meters tall, making it the absolute protagonist of the complex. It is worthy of its own section.
Makkah Royal Clock Tower, the largest clock in the world.
In the center of the complex stands the seventh and most spectacular tower. It is the third tallest skyscraper in the world, after the Burj Khalifa and the Shanghai Tower and what is particularly striking are its four spectacular clocks, one on each side, which are 35 times bigger than Big Ben, in London.
The architects in charge of it, SL Rasch, explain on the project’s website that the idea of converting the central skyscraper into the tallest clock in the world came about while building the complex. "The construction calculations for the towers had already been completed when, in late 2006, we were asked to design the huge clock add-on".
The commission had to meet one condition: the tower top was to weigh no more than 82,000 tons. The result is a design that combines contemporary composite materials with traditional elements of Islamic art.
To ensure maximum load capacity and keep weight to a minimum, the civil engineering team developed a frame structure with composite profiles made of high-strength steel and concrete.
Automated preassembly

The enormous faces and hands of the clock, as well as the panels in Arabic script above it, were then attached to this frame. They are made of innovative composite materials that were covered with custom-made glass tiles. In order to meet the project requirements, an automated production system was set up: state-of-the-art computer software made it possible to prefabricate and preassemble the composite elements, including the mosaic tiles (protected from harmful UV radiation) and light sources.
The clocks measure 43 x 43 meters, and are located at a height of 530 m and they can be seen from 25 km away.
A crescent moon, the largest in the world, sits atop the tower. It is a monocoque structure made entirely from carbon fiber and covered in small pieces of 24-carat gold. The interior, which has no columns, is the largest prayer room in the world.
Diplomatic controversies
The construction of Abraj Al-Bait was not without controversy, since the site was once home to the historical 18th century Ottoman Ajyad fortress, considered by many to be a symbol of Ottoman oppression. The fortress was demolished in 2022 to construct the complex, which led to a formal complaint by the Turkish government, in addition to reactions by international media.
Photographs| Wikimedia Commons, Unsplash/ekrem osmanoglu, Unsplash/Boim
