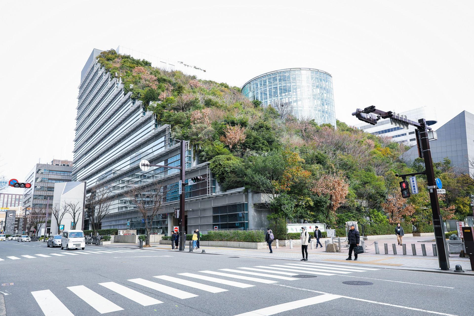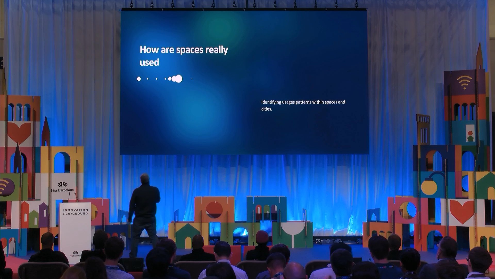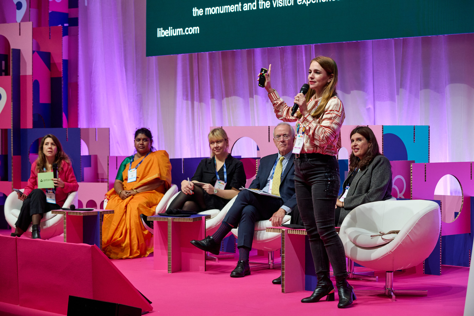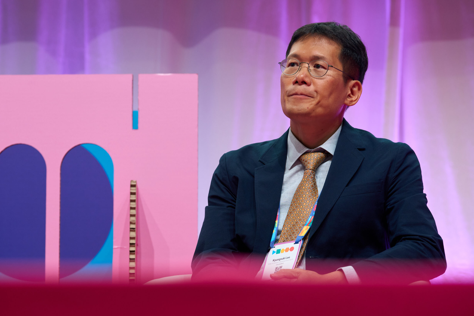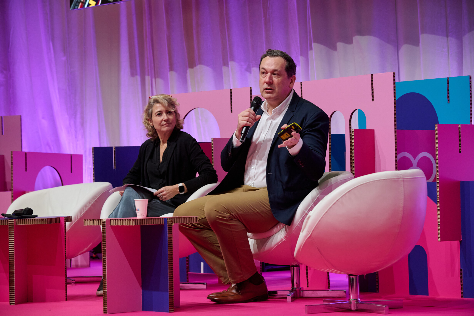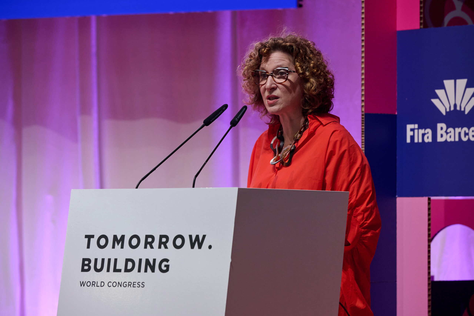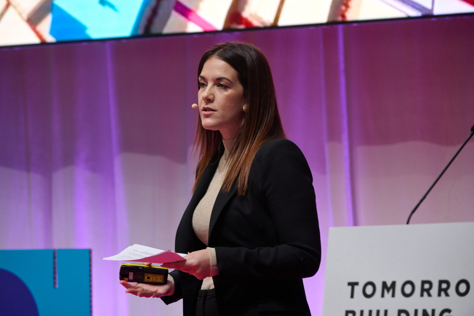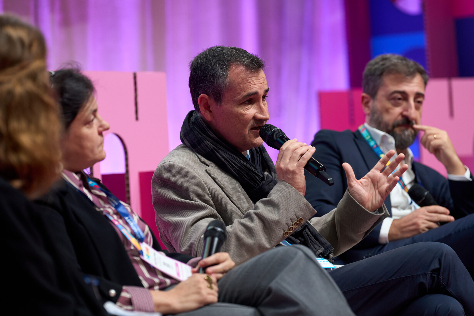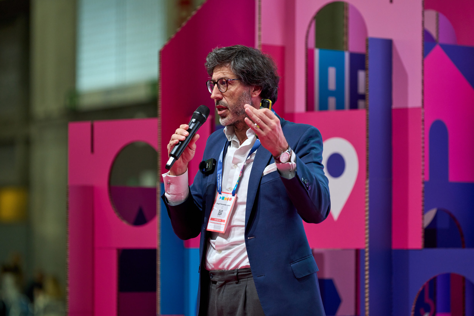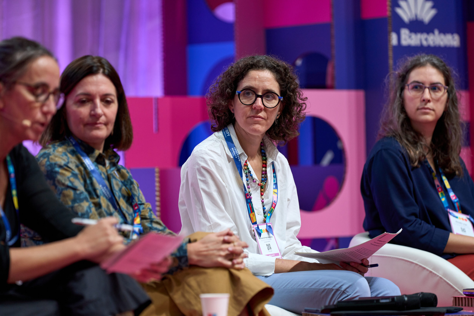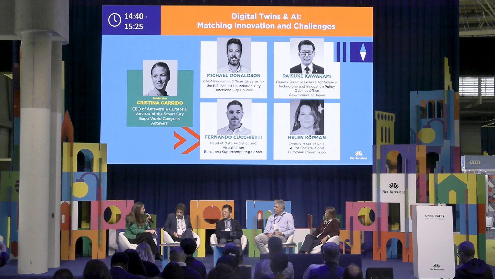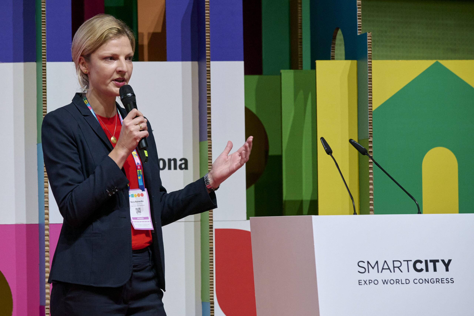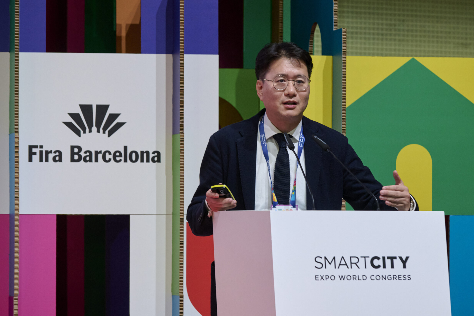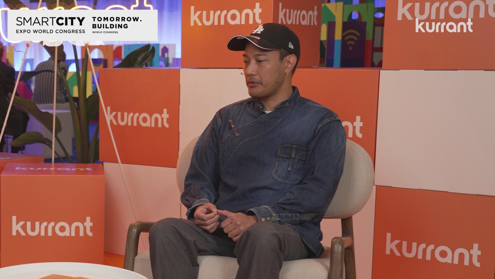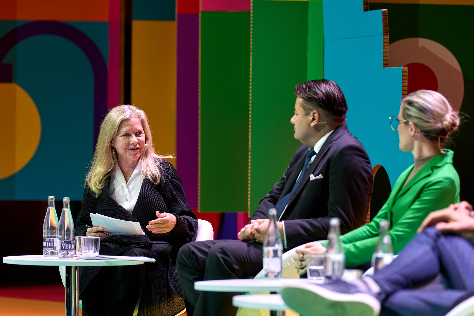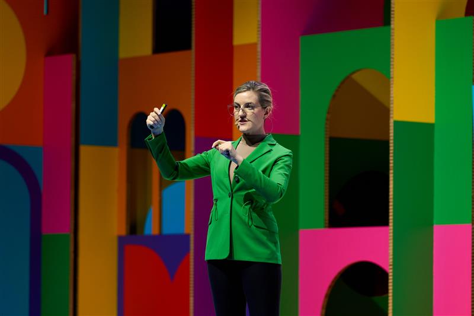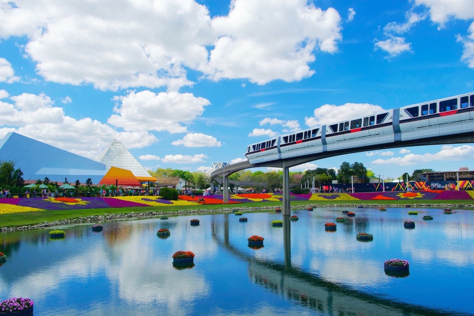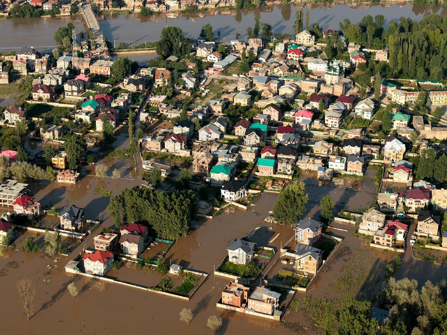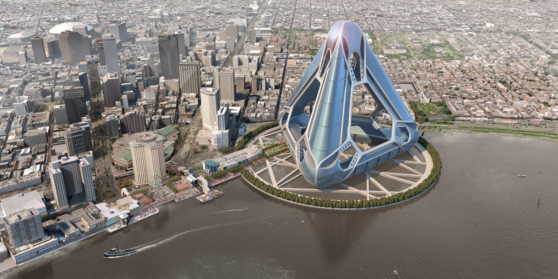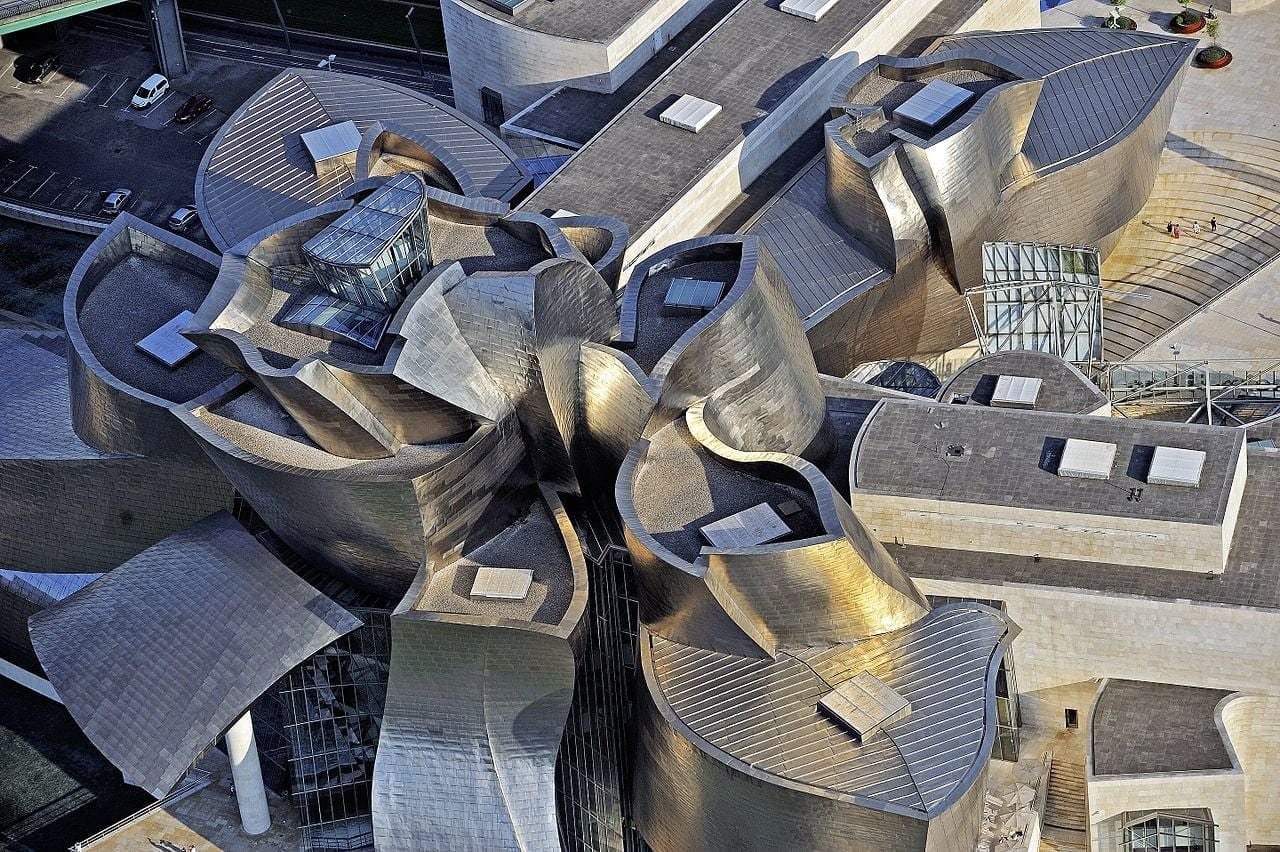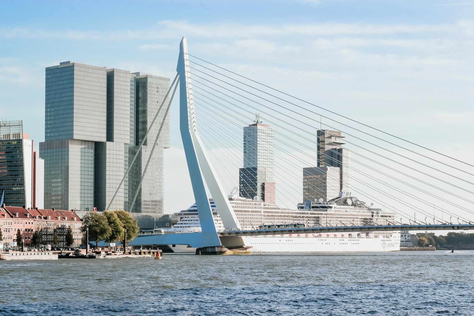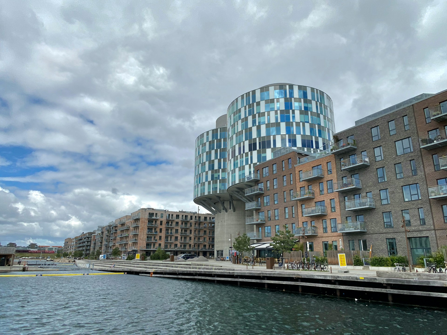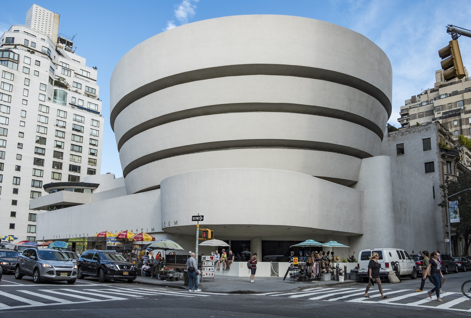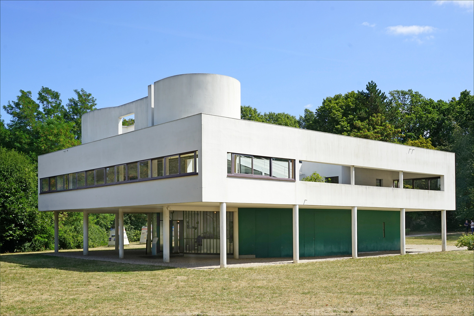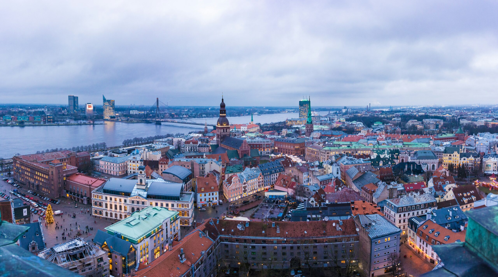Author | Jaime Ramos
New environmental requirements have led to a transition affecting architecture at all levels. The aim is to adopt ecological urbanism practices through the established trend of sustainable architecture. But what are the requirements for an architectural project to be considered sustainable?
What is sustainable architecture?
In order to understand the meaning of sustainable architecture, we must first establish the impact of buildings in terms of resource consumption, long-term effects on ecosystems, waste generation or the creation of harmful gases.
According to the International Energy Agency (IEA), buildings and the construction sector combined are responsible for over one-third of global final energy consumption. And they account for 40% of total direct and indirect CO2 emissions each year.
This is a key agent in relation to greenhouse emissions and global warming. Unfortunately, according to the IEA, there are no short-term solutions. The problem is that energy efficiency policies are too slow when it comes to contributing to urban sustainability.

These types of strategies reached 35% of buildings in 2018, but the margin of improvement barely reaches one percent each year. Increases in energy demand are largely to blame, particularly in extensive areas experiencing rapid growth in industry and technology, such as China or India.
In this regard, the aim of sustainable architecture involves neutralizing the harmful effects of the sector that threaten the planet’s environmental stability and the quality of life of those living in the buildings.
Principles of sustainable architecture
The primary areas of focus of sustainable architecture are cooling, ventilation, heating and lighting systems, water consumption and supplying power for other fixtures and appliances.
Ecological architects have various alternatives for finding efficient solutions in these areas and improving resource management. These can be grouped into three main categories.
Energy efficiency

Energy efficiency, in turn, can be split into two sub-categories. The first refers to the supply of renewable energy. This aspect still has a long way to go. Renewable energy met less than 14% of total energy demand in buildings in 2017.
To tackle this, more architects are integrating the deployment of solar photovoltaic systems on rooftops and facade cladding, the supply of wind energy, solar-assisted water heaters and heat pumps into their projects. In some climates, relatively modern options such as aerothermal systems can also provide great energy savings, although the initial investment is significant.
The second and crucial point regarding energy efficiency refers to the use of existing resources. This concept requires detailed planning in the initial phases of building designs.
A good example of this is in the area of lighting. Experts estimate that 70% of the lighting needs can be obtained from the sun. However, this rate is barely 25% in ordinary buildings today. It is important to note that lighting accounts for 17% of global electricity consumption.
Sustainable building materials

The use of appropriate building materials contributes and forms a fundamental part of the energy utilization seen in the preceding point.
But apart from this, the use of sustainable materials is becoming essential. They can be obtained from and adapted to the natural environment of origin, such as bamboo or wood, or they can be recycled products.
This concept is now seen as one of the pillars of sustainability and includes materials such as wood and all types of plastics. It is also worth noting that steel is 100% recyclable. In relation to all of the above, the homologation of unified criteria regarding the sustainability of materials is a challenge yet to be overcome.
In economic terms, this is a major and fundamental market. In the United Kingdom, 420 million tons of building materials are used each year.
Planning for smart space utilization

A building is not an isolated entity, but rather it relates and is integrated into a specific context. Therefore, the design and functions of the building adapt to the circumstances of the area in which it is located.
This in turn requires the implementation of urban planning strategies with specific sustainability criteria. This is one of the ideas of the aforementioned strategies and policies.
Mixed-use developments are designed to lower the environmental impact of buildings with a very simple concept: bringing together several architectural solutions in one building. This reduces travel and increases energy efficiency.
What is sustainable architecture design?
The idea of sustainable architecture in design could be inspired by the ant’s nests in the ground below us. The ant’s universal home is extremely beneficial to soil health, increasing air and water flow, which also has a positive impact on local flora.
As we have seen, the same cannot be said for urban ant’s nests. Ecological design seeks to control the al-too familiar impact of our homes, work centers, schools or leisure centers.
Therefore, designs in sustainable architecture are inspired by the above principles and they do so, not just to be reflected in the end result, but also through the implementation of processes, starting with planning. Essentially, the idea is to design and create buildings that consume less energy, use more advanced sustainable solutions and develop specific social cohesion functions. Below are a few examples of this.
Examples of sustainable architecture solutions

The Green Roofs of Copenhagen
It seems logical to highlight what is known as the greenest city in the world as fine example of sustainability.
Before receiving the accolade, the Danish capital installed over 200,000 square meters of green roof gardens since 2010. These are roofs that not only enhance the city or reduce its carbon footprint, but they are also capable of capturing up to 80% of rainfall with the aim of storing record amounts of water.
Transparent wood
There are solutions with great potential, aimed at reducing energy costs in buildings, through the use of existing or newly-created materials. This is the case of transparent wood.
Developed by the KTH Royal Institute of Technology in Stockholm, 100 grams of this material made up of a mixture of lignin and acrylics, absorb 8,000 Jules of heat in two hours. Used in construction, it is a material that absorbs heat to then release it.
3D-printed buildings
Although it sounds more like a sci-fi movie, the truth is that 3D printing in construction is now an emerging industry. Authorities in countries like Dubai estimate that by 2030, 25% of new buildings will be constructed using this technique.
3D printing architecture is providing some outstanding benefits for urban planning, particularly in terms of reducing costs and universal access to housing. It will also contribute to the use of more sustainable materials.
Buildings that provide added solutions
There have been some extraordinary examples of sustainable architecture projects submitted in sector-specific contests in recent years. There is a common denominator in the buildings at the top of the list: construction projects must offer added value as a solution to specific urban sustainability challenges.
That is the aim of the Methanescraper or Airscraper skyscrapers, finalists in the 2019 Skyscraper Competition and which could transform waste into energy or clean the air of harmful airborne particles.
In short, sustainable architecture is no longer a project for the future, but rather a present day requirement. This has been confirmed by the IEA statistics: in 2019 public energy efficiency solutions in the construction sector represented 40% of the overall investment.
Images | iStock/ahei, iStock/KangeStudio, iStock/Lina Moiseienko, iStock/Chan2545, iStock/schwartstock, iStock Franck-Boston
