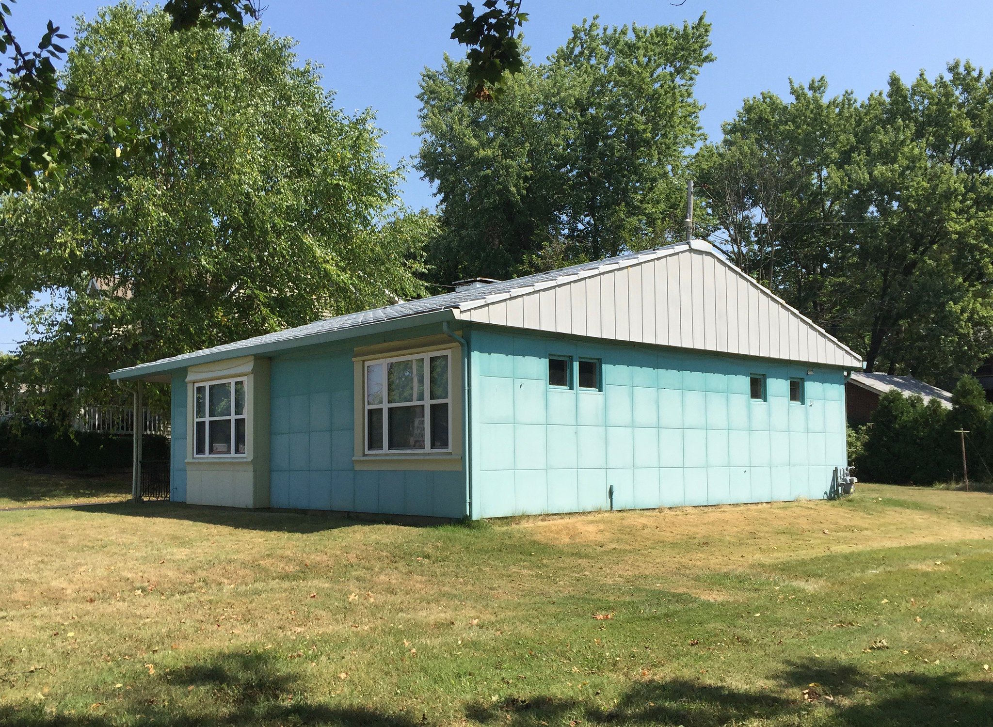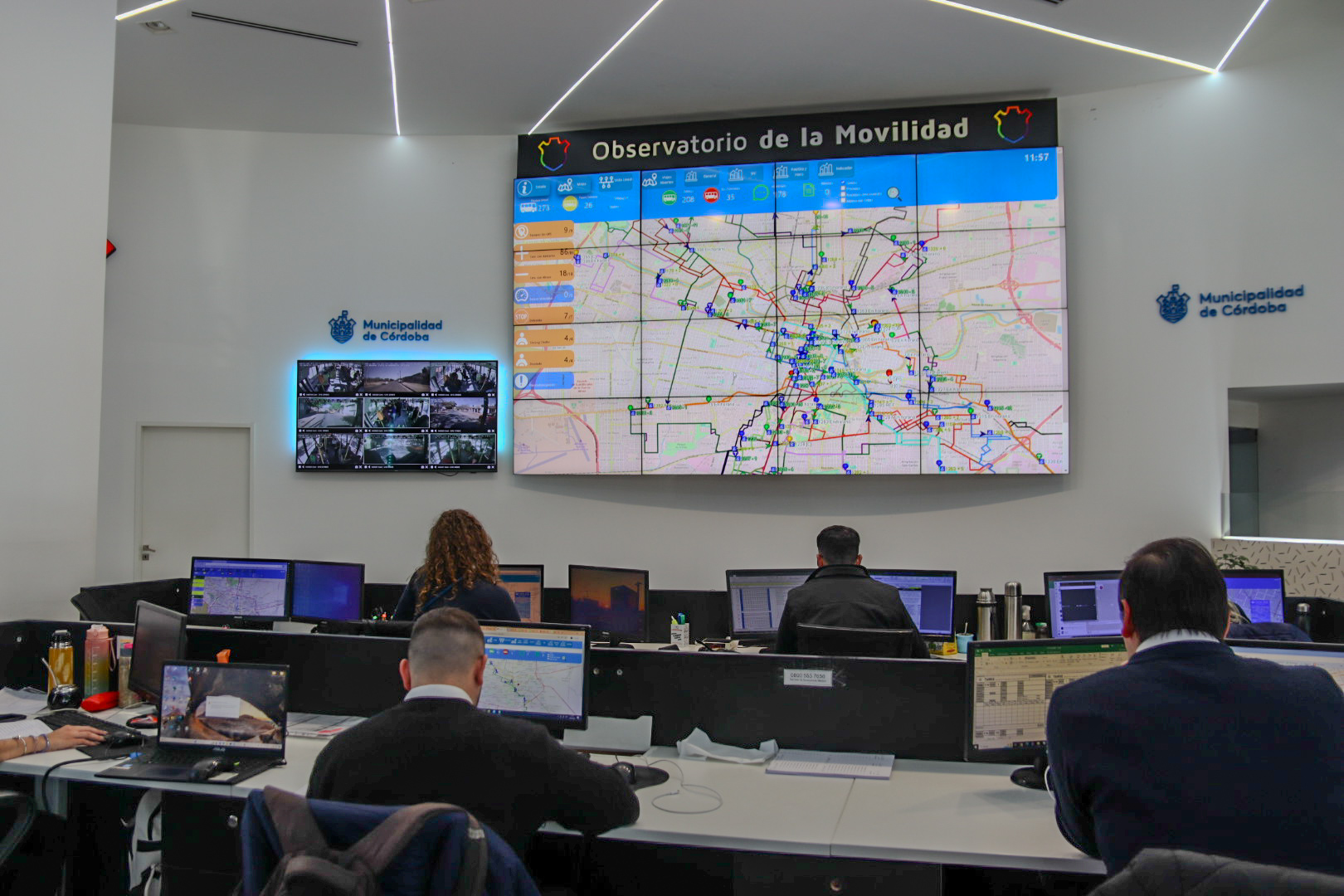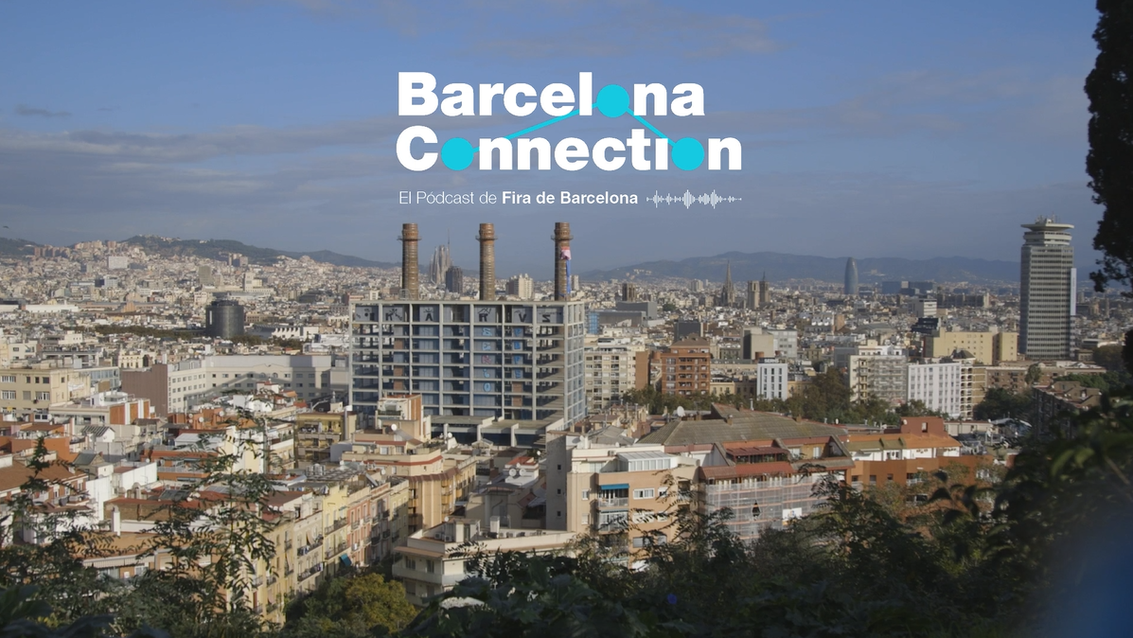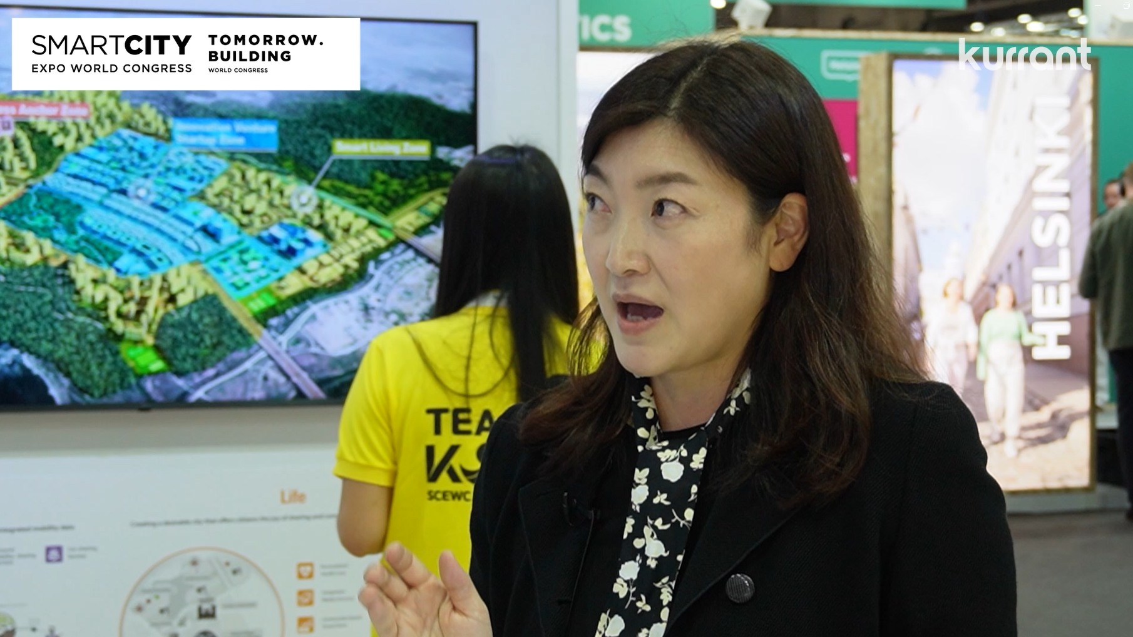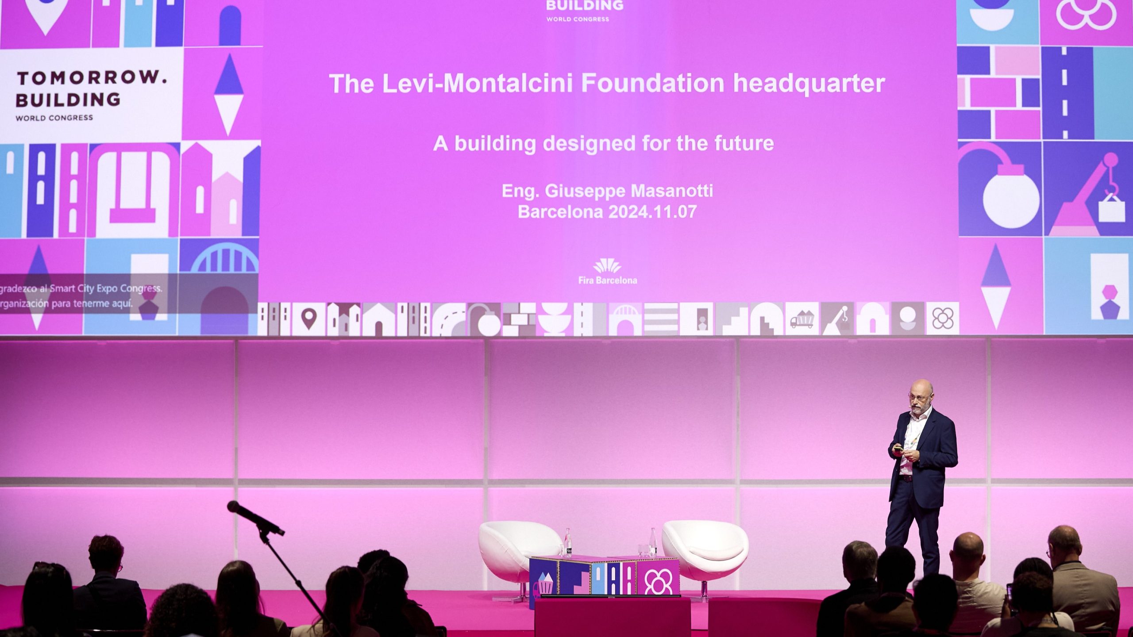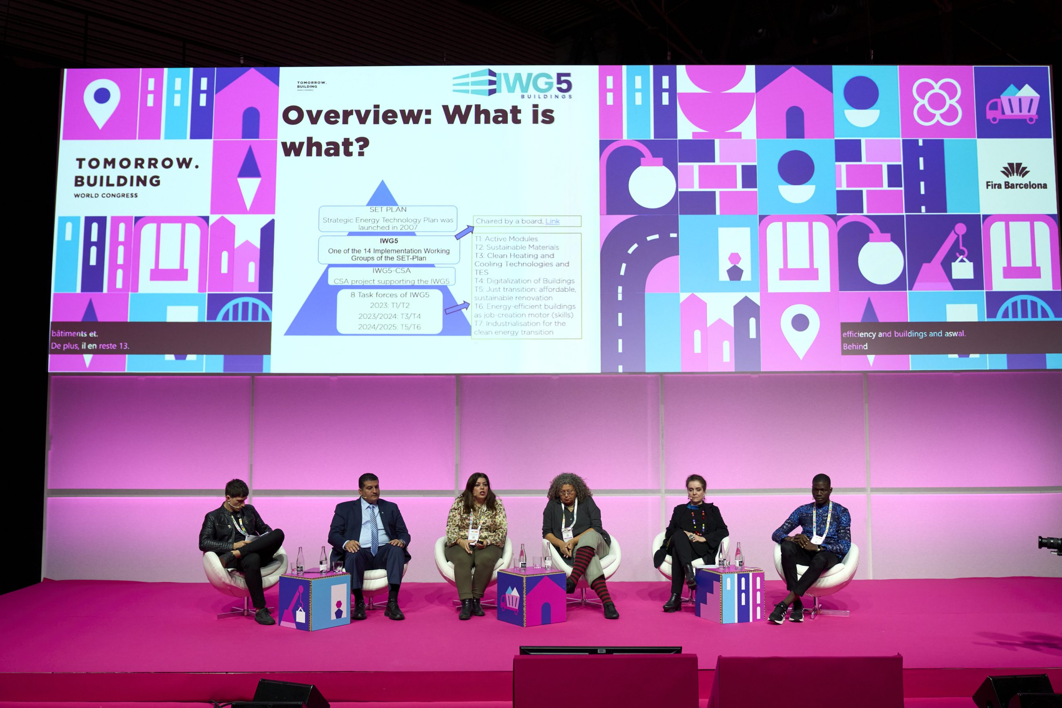Author | M. Martínez Euklidiadas
The period immediately after World War II was a time of enormous urban innovation. In the United States, at the end of the conflict the government found itself with a shortage of housing caused by the return of its soldiers, which led to the creation of prefabricated and modular mass-produced homes, the utopia of urban planners for centuries.
This is how the Lustron houses came about, a type of house with enamel-coated steel panels, which, despite its innovative concept and being extremely well financed by the government, ended up bankrupting the Lustron Corporation. What happened? Why were so many houses needed? How could a house that was designed to be affordable be a financial disaster?
How were the Lustron houses built?

Designed by the industrialist and inventor Carl Strandlund, the Lustron houses were an engineering solution for the United States housing shortage between 1948 and 1950, and probably one of the most ambitious large-scale prefabricated housing projects to be undertaken.
In 1947, under the command of President Truman and under the New Deal, the state company Reconstruction Finance Corporation granted a total of $12.5 million to the Lustron Corporation (a division of the Chicago Vitreous Enamel Corporation), for the design and construction of a new affordable housing solution.
Unlike the European post-war vertical urbanism, with housing blocks in neighborhoods, the United States subsidized the suburban model dependent on private vehicles, currently being corrected due to its additional costs and impacts.
A few years earlier, Wilson Wyatt, then National Housing Expediter, realized that conventional building solutions would not be of use for reconstruction, but it was the Swedish immigrant, Carl Strandlund, who ended up convincing everyone with his extremely compact ‘IKEA house’.
Modular construction
The Lustron houses contained a pack of 3,300 parts pieced together over an average of 350 hours-person (around 2 weeks of work). The skeleton was made of steel frames, welded into walls and roof trusses, in turn made of porcelain-finish steel panels, compressed with plastic seal for air-tight weather resistance.
 The images show, from top to bottom and from left to right: (1) a Lustron truck transporting a particular model of home, (2) the construction process of a Lustron house, (3) the final finish of another model, (4) the Newport model plans.
The images show, from top to bottom and from left to right: (1) a Lustron truck transporting a particular model of home, (2) the construction process of a Lustron house, (3) the final finish of another model, (4) the Newport model plans.
Although it was intended to be modular, there were construction sections that were not included in the delivery, such as the concrete base, pipework, electric cables, the gas line and, of course, the landscaping (important in the United States).
The doors of all the houses were built into the structure (in the Westchester Deluxe model some furniture was also built-in) and the few types of windows were standardized to save money. And it is undoubtedly a model that saves maintenance costs for its residents. For example, the roof never needs to be changed or painted.
The Lustron house models
The Lustron house plans are varied and there were variations in each model too. However, there are three basic models, all with either 2 and 3 bedrooms and all with the same type of windows.
● Westchester Standard. A home measuring between 95-106 m^2^. This was the largest model of the three. The Westchester Deluxe model was superior to the Westchester, but with the same size. It had a separate kitchen and dining room and a bathroom in the master bedroom.
● Newport. Measuring between 66 m² and 95 m², this was the average Lustron house size. As with the Westchester model, it had a tripartite bay window in the living room.
● Meadowbrook. This is the smallest of the homes measuring between 66 m² and 90 m². This house did not have a bay window in the living room.
What color options were available with the Lustron houses? There were four color options available, all of them pale and dim, although for years they reported (mistakenly) up to eight: Surf Blue, Dove Grey, Maize Yellow and Desert Tan.
Lustron bankruptcy, what happened?

The Lustron home was cheap (on paper), durable (it can be reused) and fulfilled the standards of the American suburban dream. The government, through the Federal Housing Administration (FHA) and the Public Housing Agency (PHA) granted millions of dollars to subsidize the project. Why did the Lustron house fail?
Two major errors of the Lustron houses are often cited: the cost of materials (steel was expensive) and bad strategic planning. The Lustron Corporation failed to deliver houses on time, it was not able to compete with traditional housing and did not understand the demands of families.
In addition, it is worth pointing out some critical points:
● The construction syndicates opposed the Lustron houses because of the reduced need for labor and traditional materials.
● Banks and mortgage companies did not want to finance the Lustron homes because they were unsure of their value or durability.
● Residents and associations of owners complained that the Lustron houses were too modern and were not in-keeping with the surroundings.
● Potential buyers were put off by the high price, long waiting times and the limited customization of the Lustron houses.
The consequence of all these factors led to the Lustron Corporation declaring bankruptcy in 1950. An unexpected ending for such a financially well-backed company and with a potential market which, at the time, seemed enormous.
Interesting facts about the Lustron houses

● The Lustron Corporation managed to install around 2,500 houses (of the 45,000 it promised) before declaring bankruptcy, 1,500 of these houses still remain today.
● As all the walls are made of steel, pictures could be secured with magnets.
● The exterior can be cleaned with a hose.
● Apart from the USA, they were also installed in Caracas, Venezuela.
● The post-apocalyptic video game Fallout 4 uses them extensively as part of its imaginary environment.
Imágenes | Phillip Pessar, Jules Perry, Warren LeMay, 準建築人手札網站 Forgemind ArchiMedia
