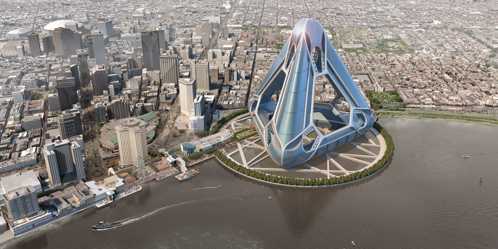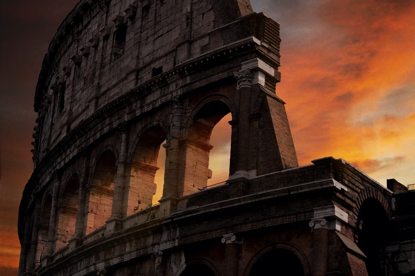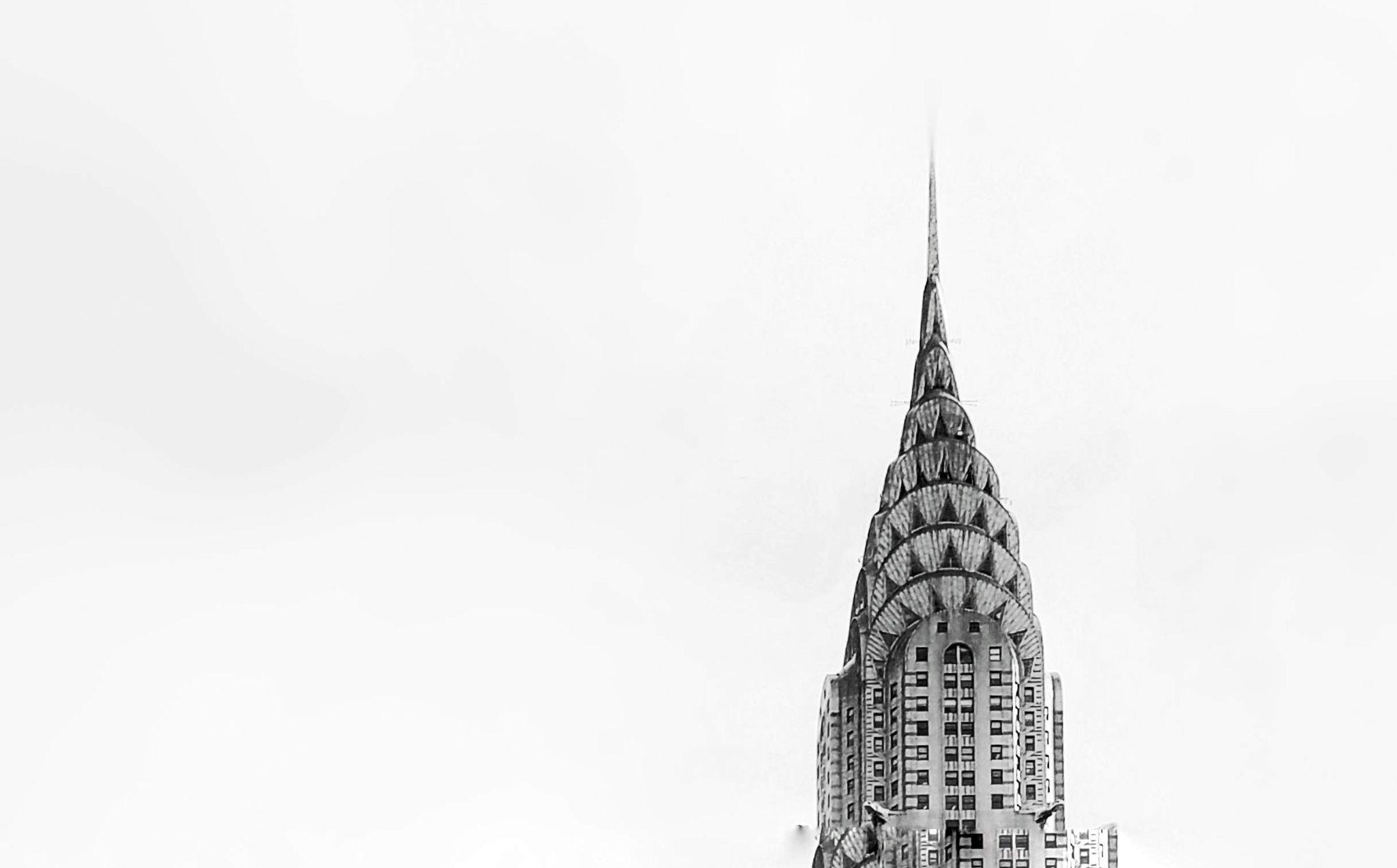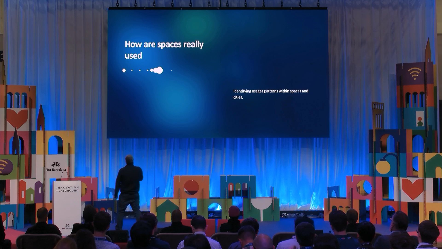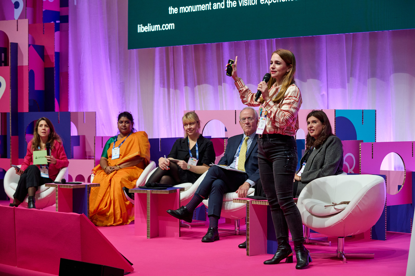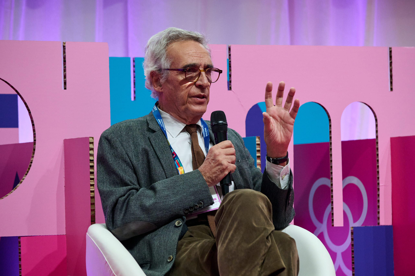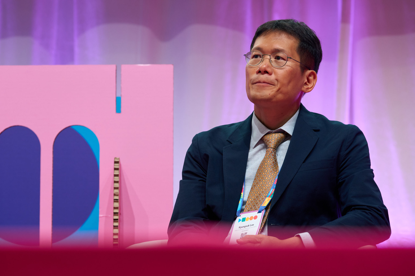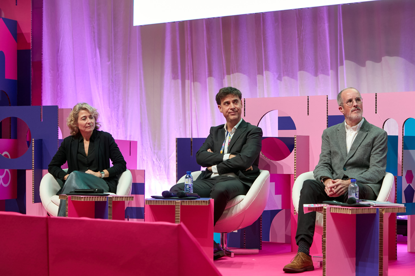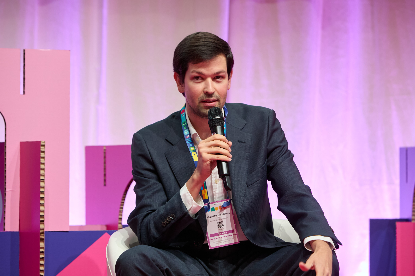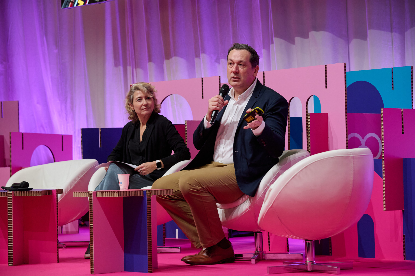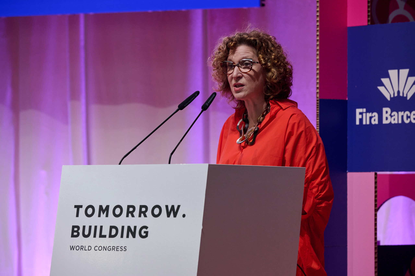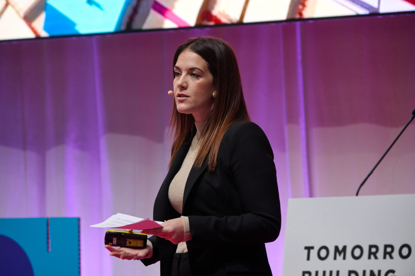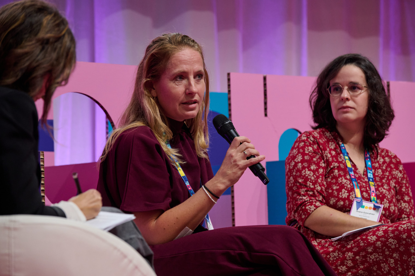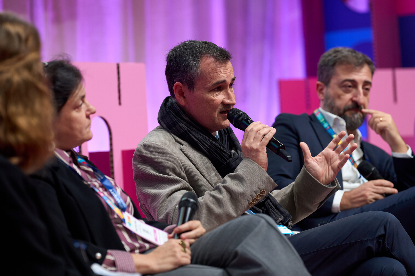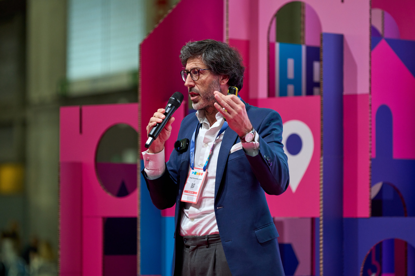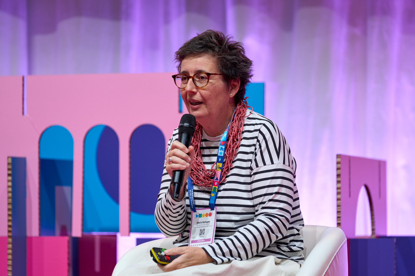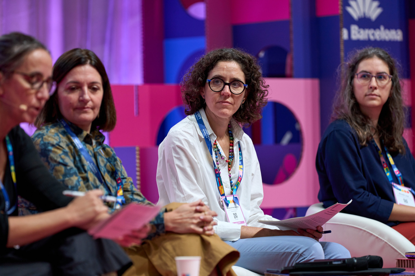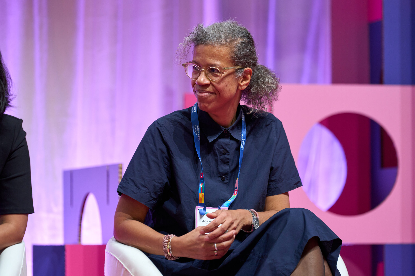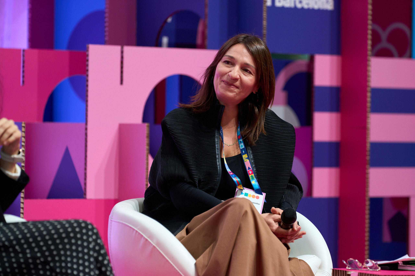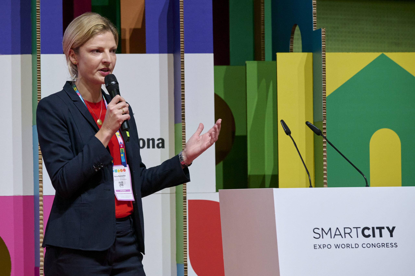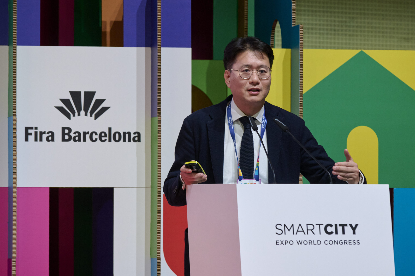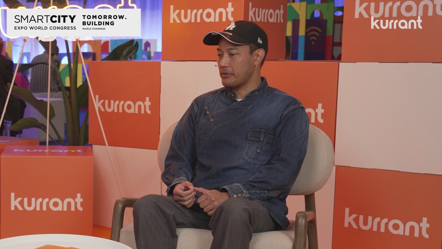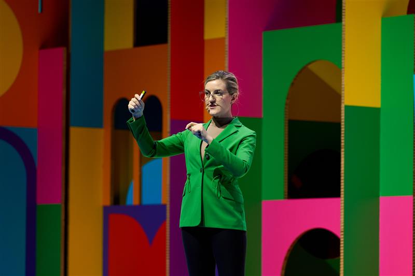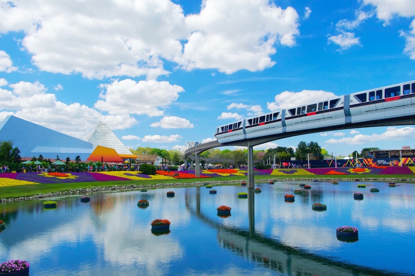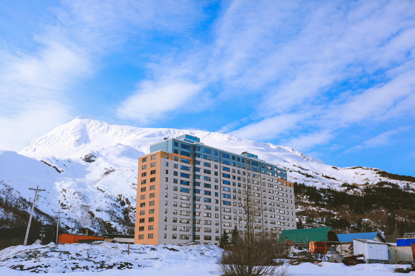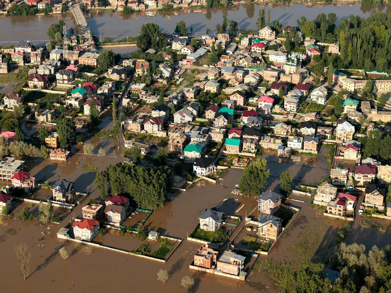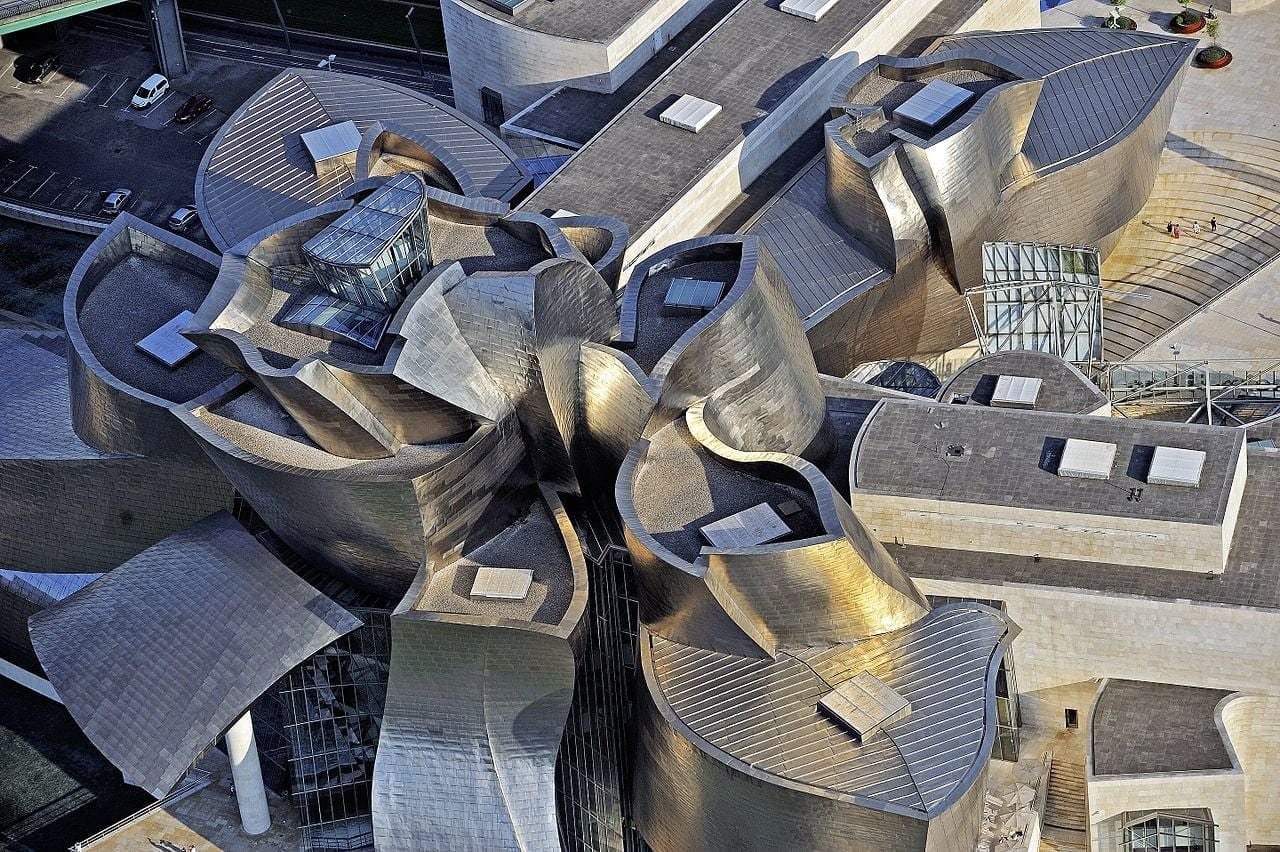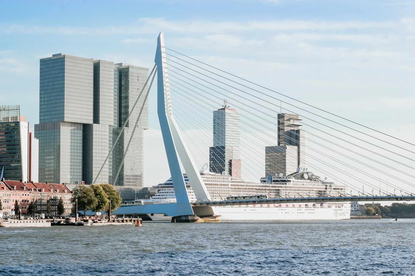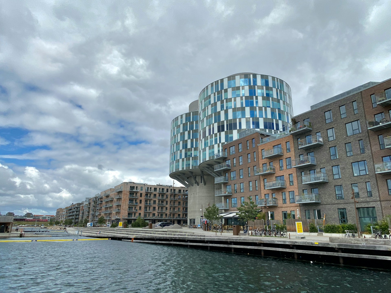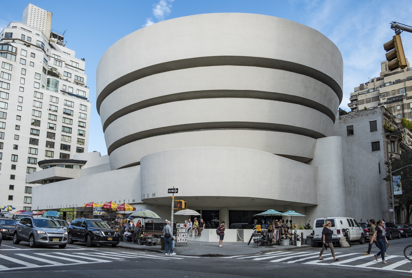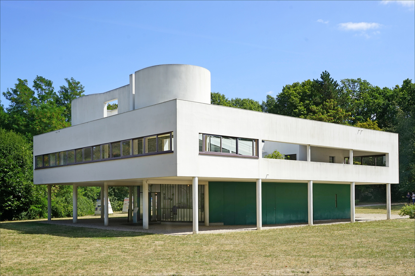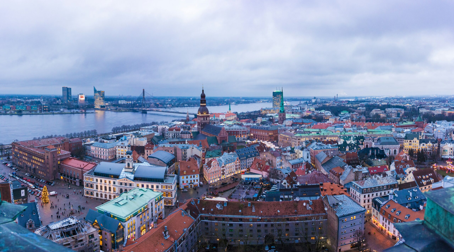Autor | Lucía Burbano
Arcology is the fusion of two words, architecture and ecology. It defines a model of city and an urban design that evolves just like organisms, generating compact and live systems as they grow. Both disciplines share certain qualities which, if applied well, may resolve some of the numerous challenges facing cities today.
What is arcology?
In this case, the urban planning model proposed by arcology consists of the radical reorganization of the urban landscape in favor of density, integration and a three-dimensional city and to achieve a balance between human activities and the environment.
We generally tend to associate it with conceptual skyscrapers such as the New Orleans Arcology Habitat (NOAH) by E. Kevin Schopfer or Vincent Callebaut’s Dragonfly wing, however, in technical terms, well-developed arcology covers disciplines and initiatives much closer to the general public, whose interests it must serve.
And how can this be achieved? By creating a new paradigm that proposes the following:
Urban scale as human scale
Pedestrianizing cities, reducing space for vehicles. This human scale would be achieved in a densely organized urban environment in which pedestrians move about freely and efficiently.
The Food & Energy Nexus
As cities grow, they become more distanced from agricultural land. Arcology proposes connecting citizens with food production, efficient use of water and energy to contribute to the general efficiency of the city.
Marginalized Consumption
Using technologies such as passive architecture, innovative water and waste water treatment systems and the use of construction materials with a minimum environmental impact, helps reduce the consumption of materials and energy.
Bounded density

Arcology defines bounded density as a means of protecting the environment and as a way to provide lively and robust urban activities. Instead of growing outwards, the idea is to grow upwards and inwards.
Elegant frugality
Do more with less and use raw materials that require little processing to take full advantage of the available resources.
Public-Private Hierarchy
The principles of arcology emphasize the importance of prioritizing activities and transportation routes within the urban structure to maintain a coherent distribution of public and private services.
Paolo Soleri, the father of arcology

Paolo Soleri (Turin, 1919- Scottsdale (Arizona), 2013) was a pioneering architect, who introduced concepts such as bioclimatic architecture and started the debate about urban growth boundaries. He worked with Frank Lloyd Wright and he was the man behind Arcosanti, an urban prototype built in the Arizona desert, which integrates the principles of arcology.
In Italy, he designed a plan for a series of compact, vertical urban centers, megastructures designed to save energy and resources and preserve the natural environment, by bringing together human activities in one place.
Utopia or reality

Arcology has served as the setting for science fiction such as in Larry Niven and Jerry Pournelle’s novel ‘Oath of Fealty’, in which part of the population of Los Angeles moves to an arcology. The story examines the social changes that take place, both inside and outside this environment.
More recently, videogames like the SimCity saga, a construction simulator in which players have to develop urban strategies and their complexities, include a number of its principles in the execution of these city projects.
In real life, few projects have actually been completed, either due to financial issues or unrealistic visions that put an end to projects like Endless City in London or Crystal Island in Moscow. Those that have been completed are in remote locations, such as the McMurdo station forming part of the United States Antarctic Program.
Lunar or Martian Arcology?
Kevin Cannon, a professor specializing in geological engineering, argues that urban planning based on arcology could be the most suitable approach if humans end up colonizing the Moon or Mars.
His argument is based, first, on the idea of starting with a clean slate: as an urban design and way of life that respects both humans and nature, it would offer the opportunity to improve the living conditions experienced in many places on Earth today.
However, its implementation would not be without challenges. To make the Moon or Mars habitable, pressurized and shielded spaces are required, which is why the author advocates for a modular approach to arcology: high-tech components would be prefabricated on Earth and sent to space, where they would be combined with local materials, such as regolith-based concrete and basalt fiber products.
Whether fiction or reality, this Earth/Mars/Moon combination would result in a landscape integration that is respectful and aligned with the vision promoted by arcology.
Case studies
Arcosanti

The most paradigmatic example is the aforementioned Arcosanti, designed by Cosanti, the studio and foundation built by Paolo Soleri to experiment with the most imaginative and radical architecture.
In 1970, the Cosanti Foundation began the construction of Arcosanti, an arcology prototype in the Arizona desert, which became a testing ground for Soleri’s progressive urban planning concepts. Over the following decades, volunteers known as Arcosanti Alumni began building the iconic architecture of the Arcosanti that we know today and which can now be visited.
The original design was described as ‘The City in the Image of Man’, a place where thousands of people would live and work, although only around one hundred live or have lived there.
Dubbed “the urban laboratory” by famed New York Times architecture critic Ada Louise Huxtable, Arcosanti continues to experiment and test its own potential as a working alternative to urban sprawl, erosion of communities, and neglect of the environment.
McMurdo Station

The U.S. Government’s McMurdo Station located on Ross Island in Antarctica, is the largest and one of the most remote research facilities on the continent. Each year, it serves as an important laboratory and logistical hub for hundreds of scientists from around the world conducting research.
Regarding arcology, it complies, on one hand, with the international treaty requiring buildings on the continent to cause no harm to the surrounding environment.
Although its design could be considered “light” arcology, it meets parameters such as a technologically advanced and relatively self-sufficient human community. The Antarctic base provides accommodation and recreational services to the roughly 3,000 personnel who visit each year. Its remoteness and the measures required to protect its population from the harsh environment give it an insular character aesthetically similar to that proposed by arcology.
Begich Towers
Begich Towers is a small-scale arcology, as it houses nearly the entire population of Whittier, Alaska. This multi-use residential building concept, including a supermarket, church, police station, school, and more, fits well with the arcology principles of self-sufficiency and the pursuit of unconventional means of sustenance.
Complete control of the ecosystem reduces the risk of external and environmental threats and creates living spaces designed to meet the needs and satisfaction of its residents.
NEOM and The Line

One of the most well-known projects based on arcology principles, as they aim to be a model of sustainable urbanism by incorporating arcology components into their design and development. The Line aspires to be sustainable and self-sufficient while promoting the well-being of its residents and the environment.
It incorporates innovative technologies, such as renewable energy sources, waste reduction, and water management and conservation methods. Its urban planning prioritizes green spaces, biodiversity, and an integrated transportation system that minimizes car use.
Photographs | Tangram3DS/e. kevin schopfer, Vincent Callebaut, Arcosanti/Ivan Pintar, Cosanti Foundation, Arcosanti/Jessica Jameson, Wikimedia, NEOM
