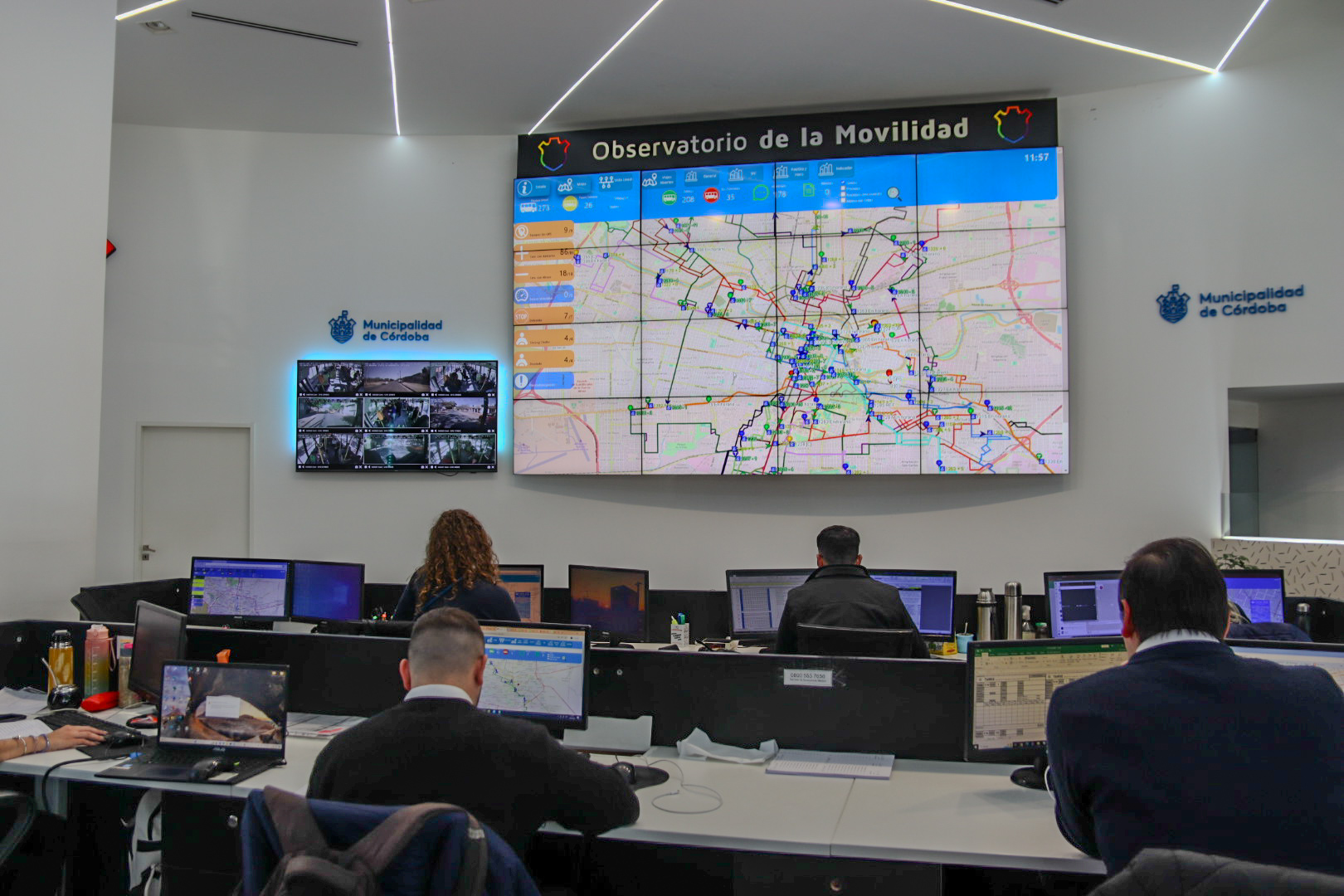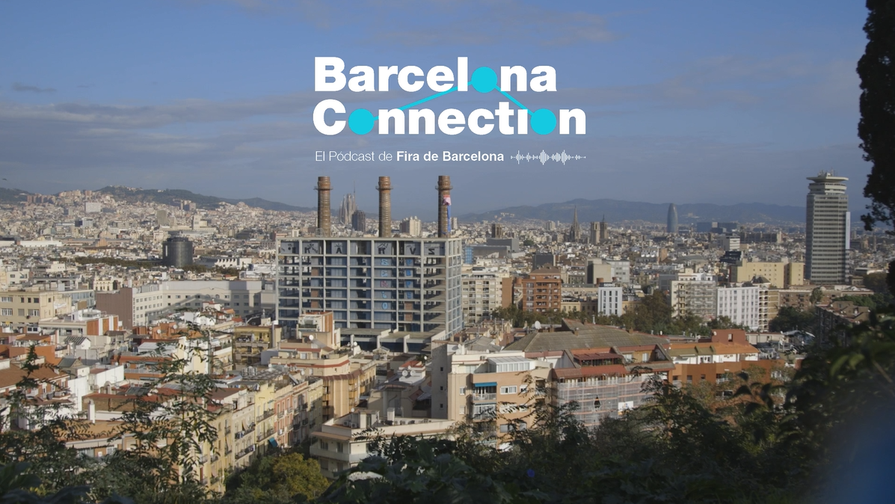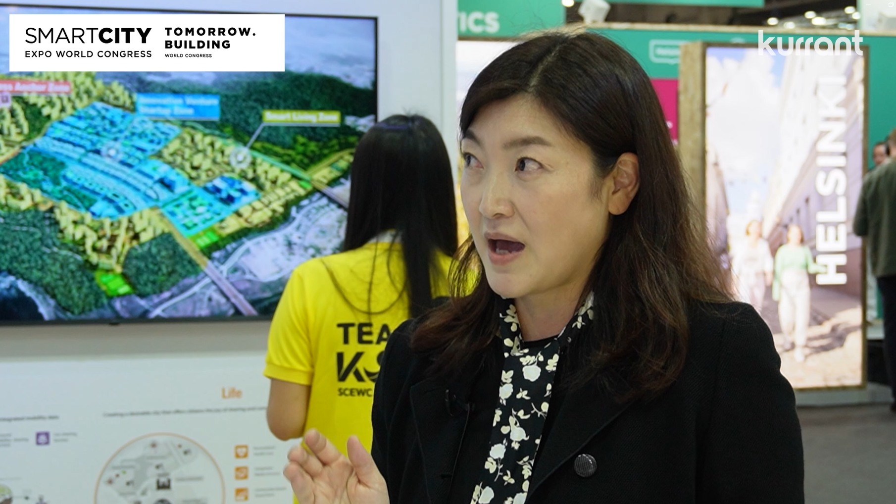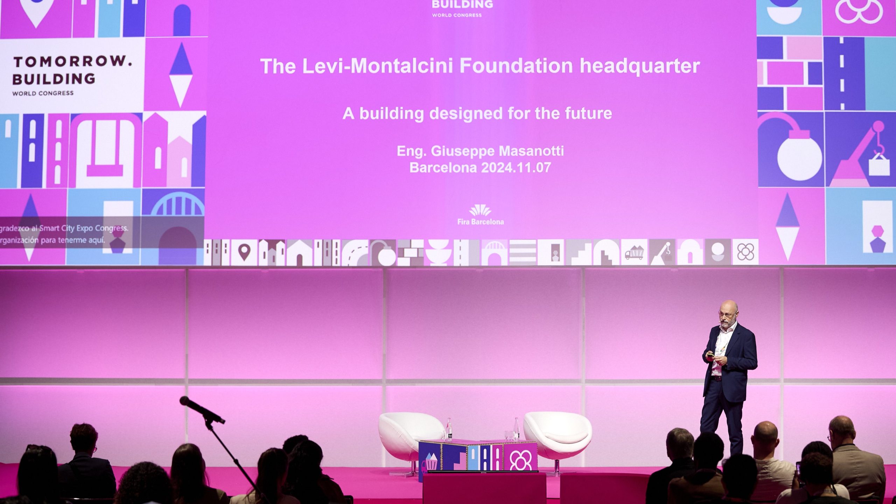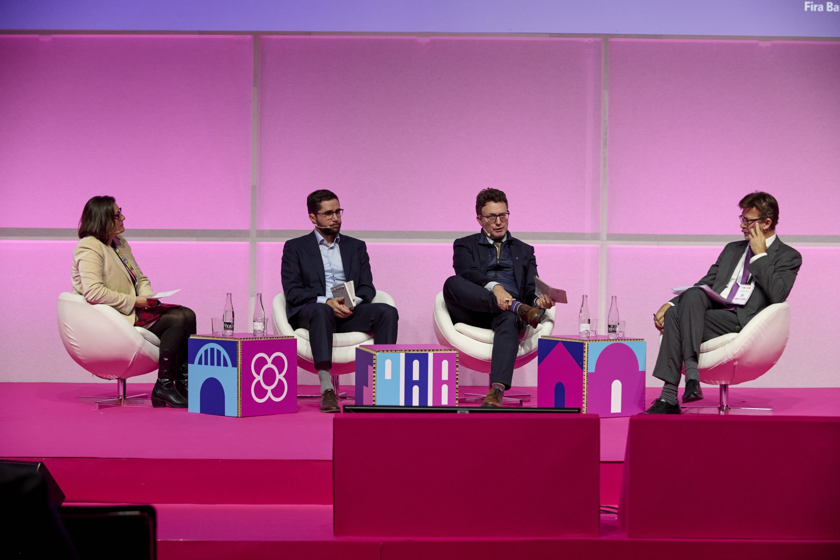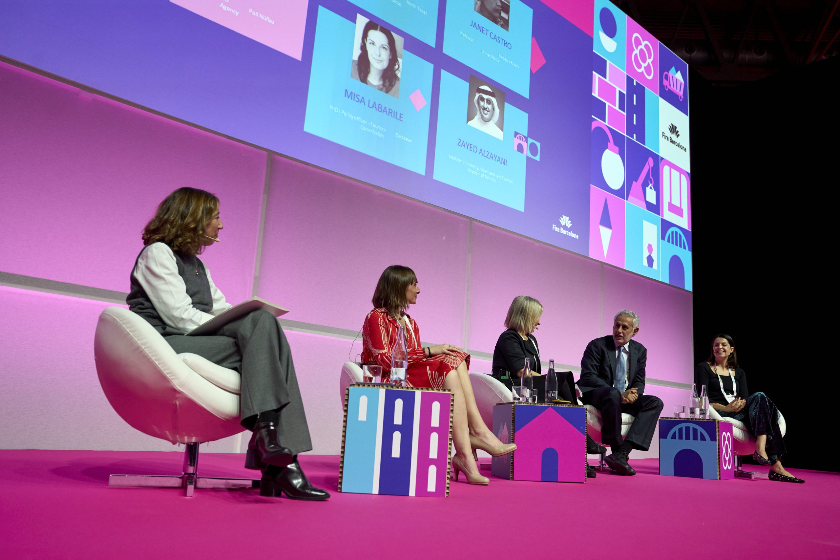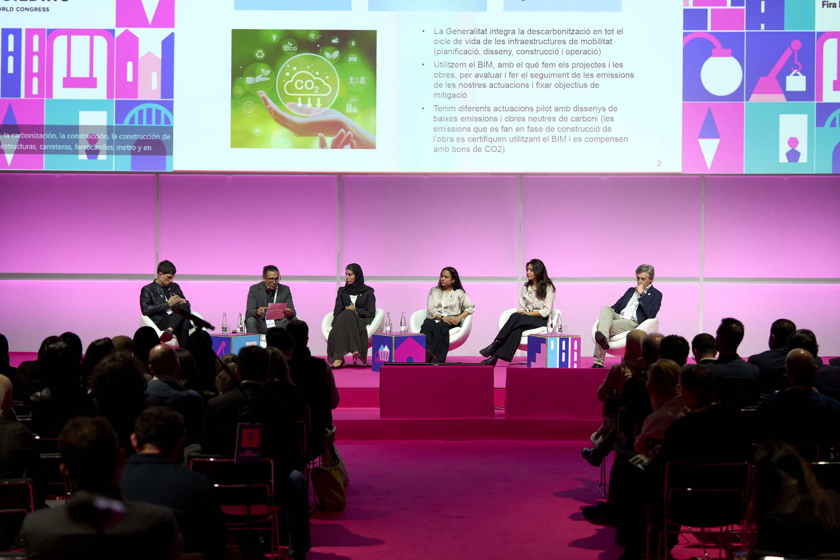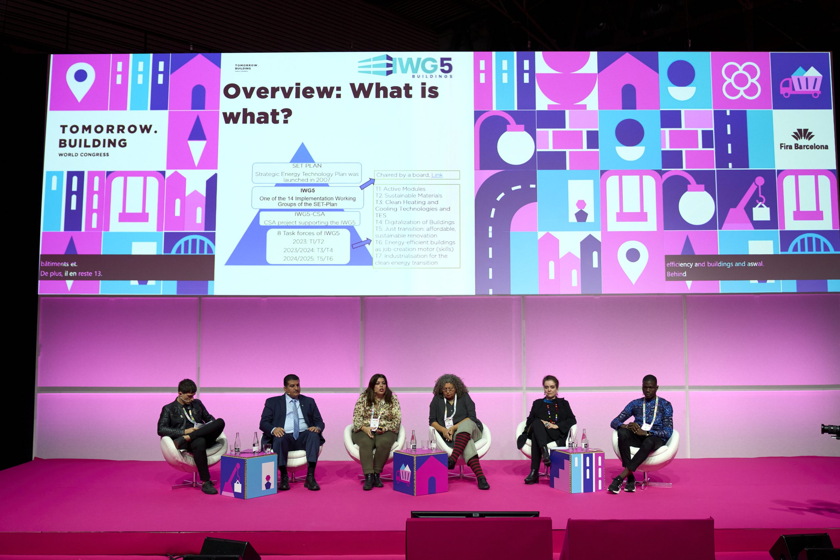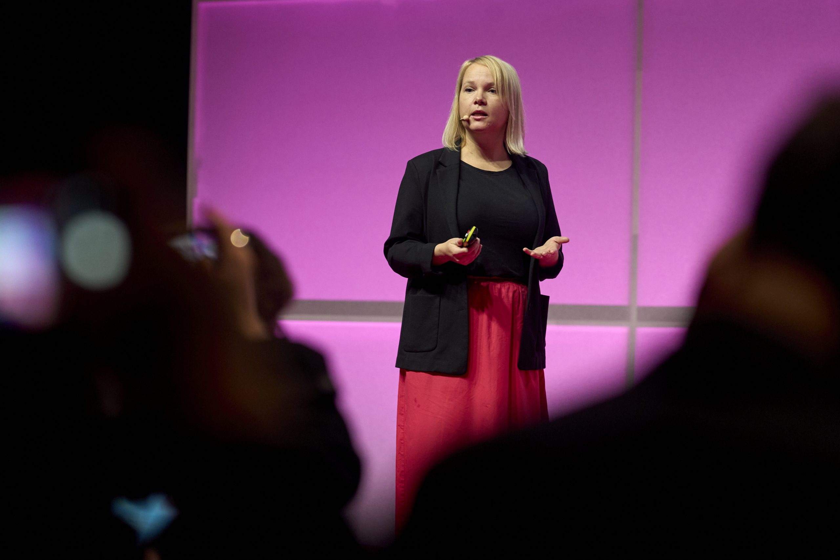Authors | Jaime Ramos, Raquel S. Pico
When 19th-century construction innovations enabled the rise of taller buildings, few could have imagined that one day they would soar beyond the clouds. Soon after, skyscrapers emerged, quickly becoming the iconic symbol of the modern city. Today, as the debate persists on whether the city of the future should prioritize sustainability and efficiency, skyscrapers have already pushed beyond that boundary.
Every now and then, an aerial view of Dubai (United Arab Emirates) goes viral on a foggy or cloudy day, showcasing the tallest skyscrapers with their upper floors peeking above the white blanket of mist. This city is home to the world’s tallest skyscraper, the Burj Khalifa. To date, no building has surpassed its height of 828 meters (although the occupied floors extend only up to 584 meters, reaching as high as floor 163). Cloudy days are rare in Dubai, but in Chicago, they are far more common, where it is not unusual to see skyscrapers rising above the clouds.
The images are striking, but the reality is that when designing skyscrapers, their ability to amaze or make an impact is not the only important factor. Skyscrapers can also serve as a solution to critical urban challenges, such as promoting sustainable construction and conserving valuable land space.
Skyscrapers and innovative design
Technological innovation offers architectural solutions that can address the pressing challenges faced by today’s cities. In fact, experiments are underway with new materials, such as the use of wood in Stockholm and the incorporation of biomaterials in construction. Skyscrapers were among the most transformative urban innovations, and they continue to offer a powerful solution for reimagining cities and advancing sustainability goals.
In broad terms, skyscrapers primarily address the challenge of limited urban space. One need only consider how skyscrapers became the symbol of cities and dense urban areas, such as Manhattan in New York (United States), which is constrained by its island geography. Similarly, throughout the 20th century, skyscrapers became both a defining element of urban identity and a symbol of capitalism.
Critics argue that the dramatic appearance of skyscrapers has often outweighed the actual needs they address. As a result, many of these colossal structures end up housing empty spaces or contributing to a growing social divide.
However, the future strategy for skyscraper design aims to approach them in a more holistic way, with a particular focus on sustainable construction. The study, It’s Alive, by Arup, envisions the skyscrapers of 2050 as central to regenerating urban spaces, fostering inclusivity, and enhancing resilience and adaptability.
As a result, their innovative design will prioritize a “human-centric” approach, emphasizing health, community engagement, and resident inclusion, while adapting to the evolving needs of the city, regenerating resources, and embracing complete circularity. The integration of artificial intelligence and algorithms to enhance autonomy will position them as central components of smart cities.
Some innovative proposals
These concepts are already evident in the way skyscrapers are being constructed today. An example is The Sharp skyscraper, in London (United Kingdom), which features its own energy cogeneration plant, making it self-sufficient and designed from the outset to minimize its carbon footprint.
The projects selected for the annual awards organized by eVolo, the most prestigious global recognition in architecture and design, serve as another example of these transformative changes.
In 2024 the competition jury reviewed a total of 206 projects. Three projects were awarded top honors, while 27 received honorable mentions. Architectural innovation was a defining factor among the winning projects. Two of the winning projects focused on combating pollution through recycling, whether by repurposing physical waste or capturing pollutants from the air itself. Although still in the project phase, their core principles exemplify the challenges of sustainable design in modern skyscrapers.
Urban Intercropping, integrating urbanism and agriculture

The first prize in the 2024 awards went to the Chinese team behind the Urban Intercropping project. This innovative building—or rather, concept for a cluster of buildings—seeks to merge the urban and rural worlds by integrating vertical farming with modular housing units, allowing space to be allocated for either agriculture or residents based on the city’s evolving needs.
By incorporating carefully selected plants, Urban Intercropping helps mitigate urban dust storms and purify the air while also creating elevated corridors between buildings to facilitate movement at height. A design aimed at enhancing urban quality while strengthening resilience.
Streamline Concerto, housing to regenerate the Yellow River

Jianwei Zhu, Haoyu Liu, Yi Liu, and Yanchu Liang are the designers behind Streamline Concerto, an innovative project aimed at restoring the ecology of the Yellow River by creating a habitable wall, where homes are built into cave-like structures. Designed to combat erosion, this linear mega-block integrates cave-like apartments with laboratories dedicated to soil and water restoration, while also mitigating the risk of flooding from river overflow.
An innovative aspect of Streamline Concerto is its proposal to begin construction with a 3D-printed retention wall made from river sediments and local waste materials, such as straw and various plant byproducts from nearby industries. This wall would serve as a foundation, behind which housing units could be installed. By containing the river, this approach will facilitate the restoration of its lost natural ecosystems more effectively.
Ocean Lungs: a skyscraper to protect the oceans

The third-place winner is undoubtedly the most striking and sophisticated of the three. Ocean Lungs is the creation of a team of Egyptian architects who envision a submarine skyscraper—an idea that may seem paradoxical—designed as a large-scale carbon capture system. Anchored 1,000 meters below the surface at its deepest point, the structure would consist of segmented vertebrae branching into spherical membranes, designed to function as a purifier by extracting CO₂ and other pollutants from the water.
The central column serves both as a structural core and a channel for directing water throughout the building. Pump stations would move water from the lowest point—where it is coldest—upward to the upper section, where a coral reef would be cultivated around an aragonite structure. At the surface, the structure would feature a solar power generation area, a port, and an oceanic research center—further reinforcing the project’s role as a geoengineering initiative.
Images | eVolo (Urban Intercropping), eVolo (Streamline Concerto), eVolo (Ocean Lungs)









