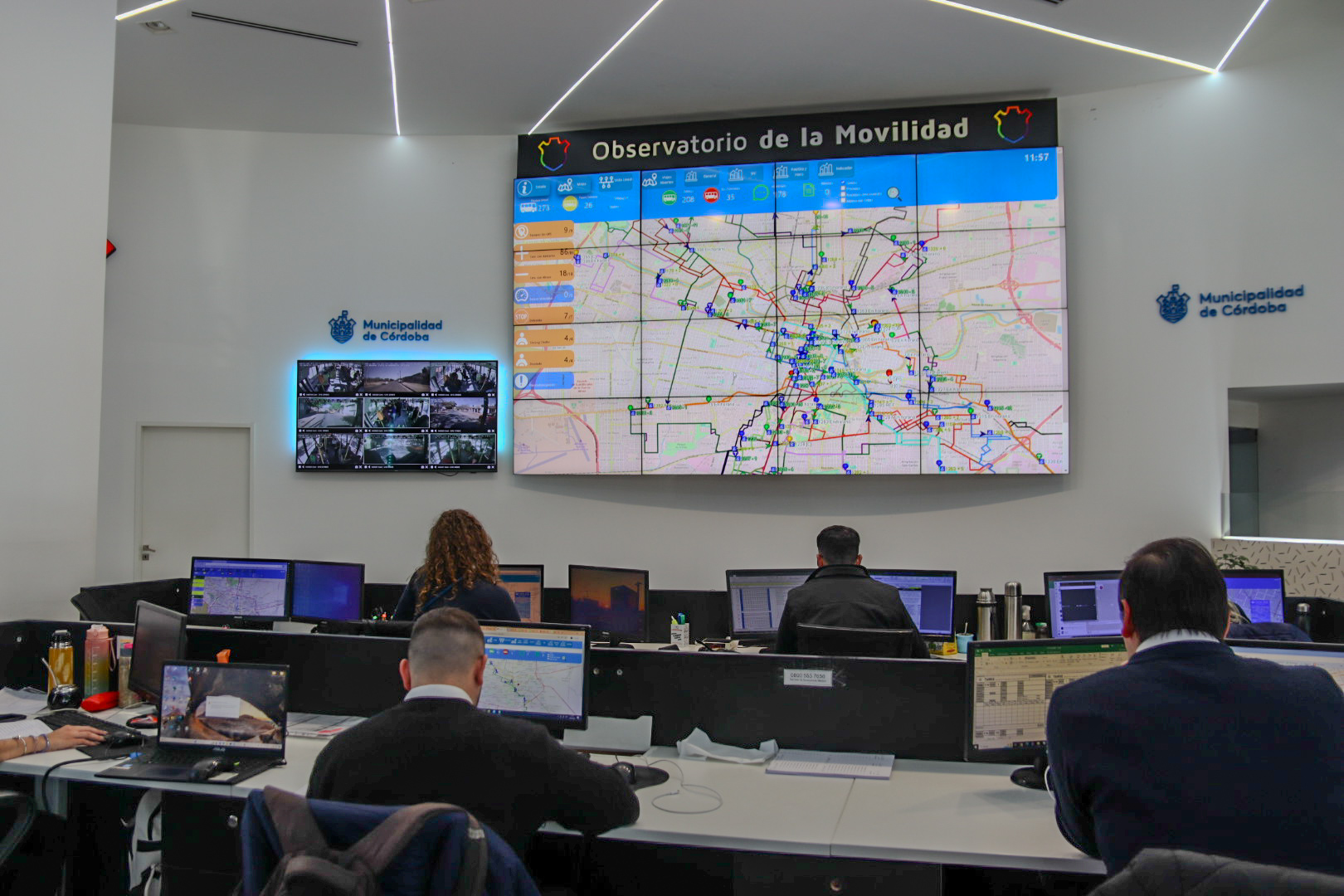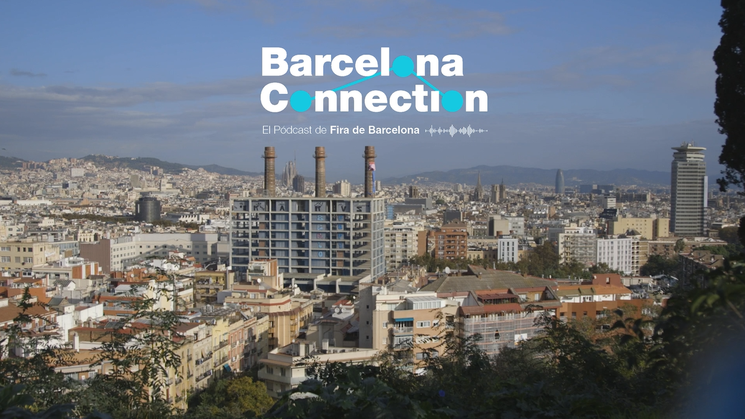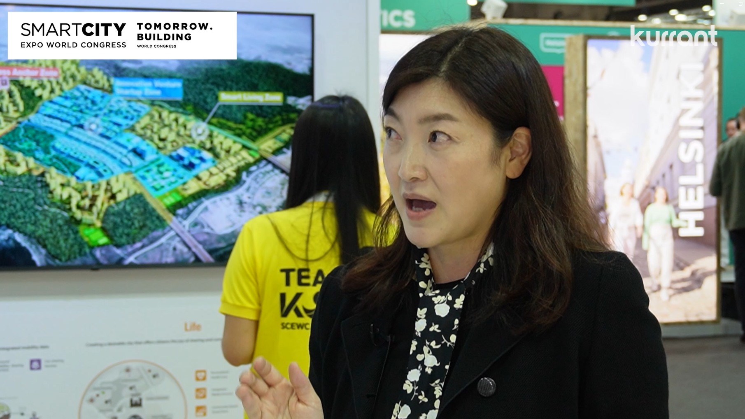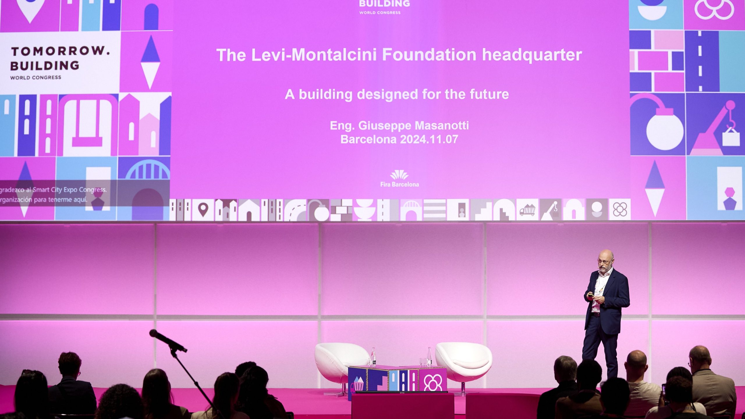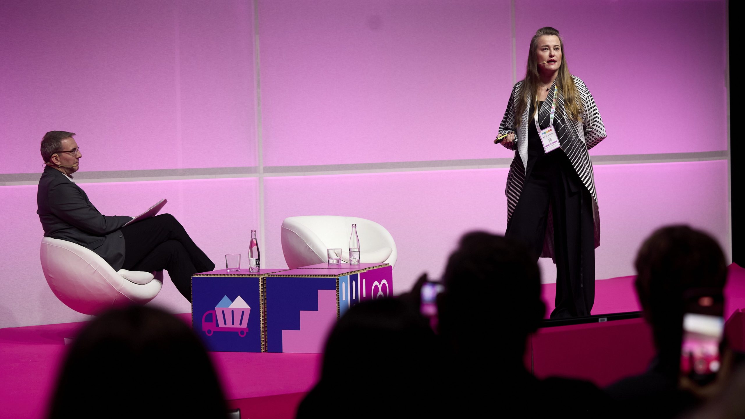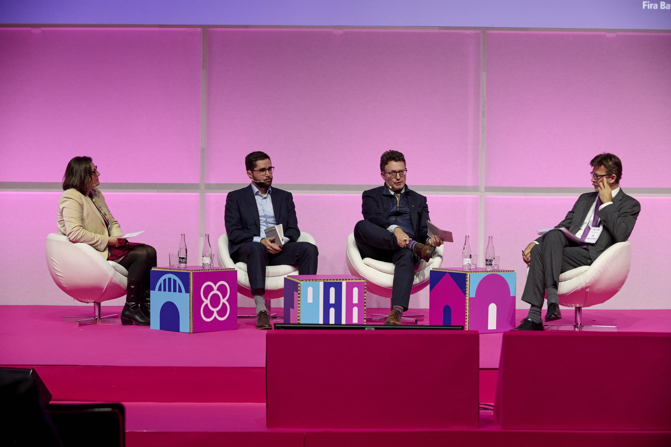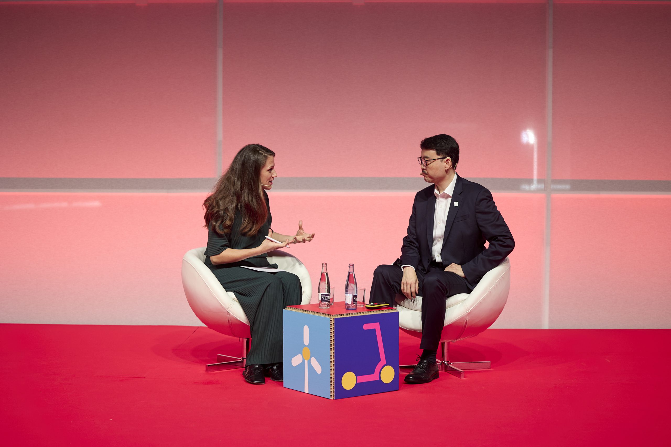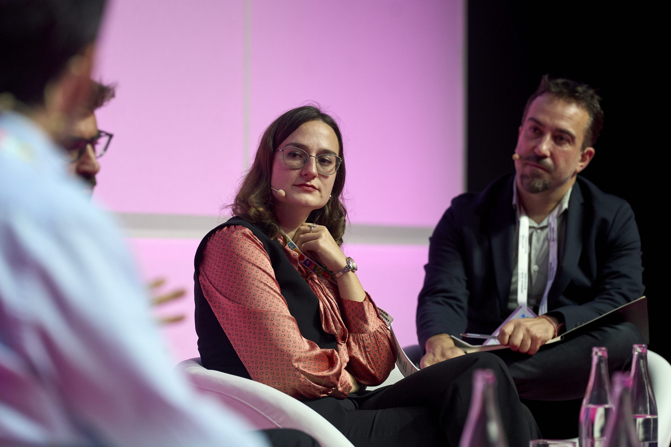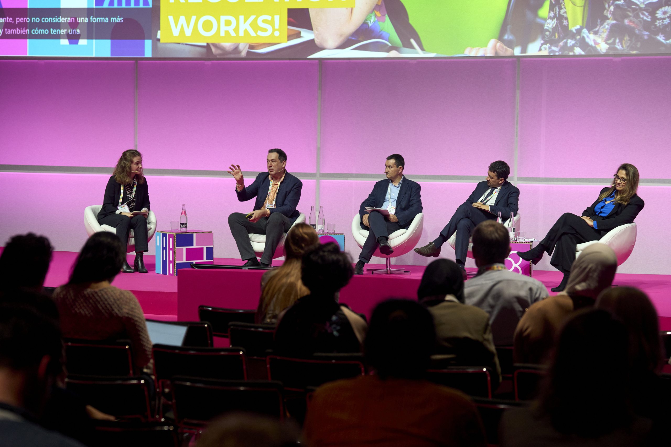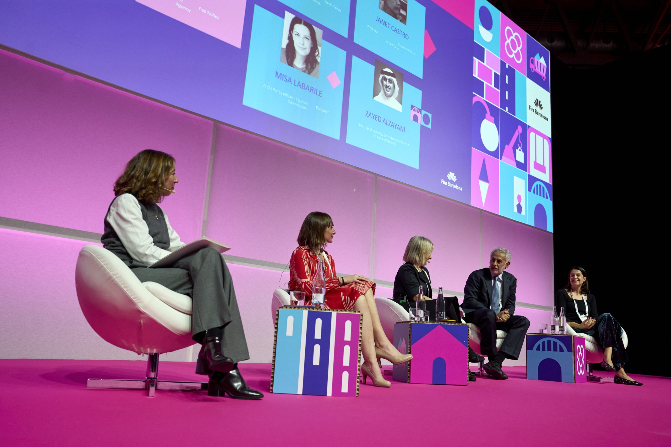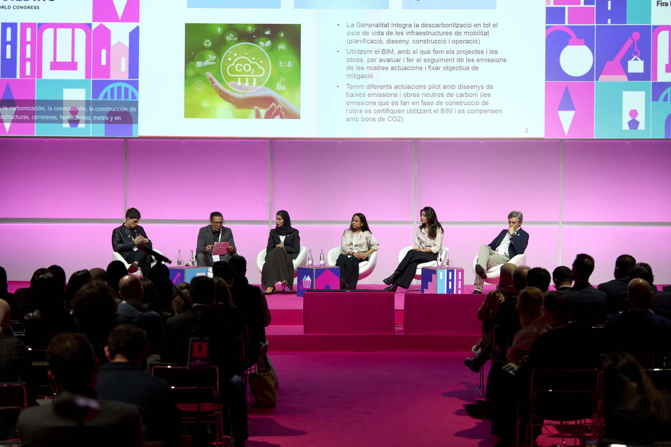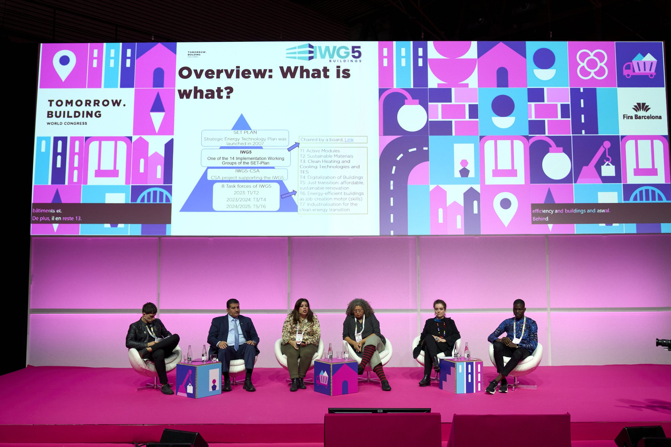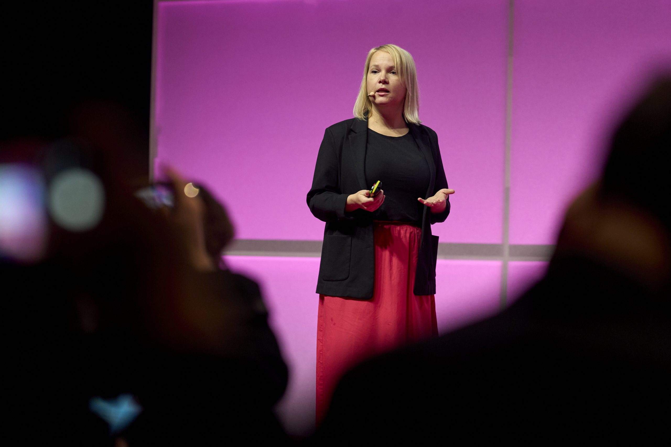Author | Lucía Burbano
The Lingotto Fiat factory, a century-old architectural icon in Turin, Italy, is a prime example of how a building can transform and adapt its original purpose to meet today’s needs.
The Lingotto was a pioneer of industrial architecture for several reasons. The main reason is that it exemplifies the “vertical factory” model, where cars were produced on the ground floor, and as components were added, they moved up to the upper floors.
The second reason is that the building was topped with an extremely discreet test track, several kilometers long, used to test the renowned models produced at the plant, including the Fiat 501 Torpedo, the Fiat 508 Balilla, and the iconic Fiat 500 Topolino.
In 1983, its history took a new turn with its closure and subsequent redesign, which adapted the Lingotto for more modern and recreational uses: movie theaters, conference centers, an auditorium, a shopping mall, an art gallery, and, its most spectacular and distinctive feature: the largest hanging garden in Europe.
The century-old history of Fiat’s Lingotto factory
The Lingotto project was launched in 1915 in response to the boom in Italian industry driven by the demands of World War I. Giovanni Agnelli, founder of the iconic Agnelli dynasty linked to the Fiat brand and the city of Turin, commissioned architect Giacomo Matté Trucco to design the project.
Completed in 1923, its construction marked a disruptive shift in the architecture of the period, particularly in its structure, which incorporated reinforced concrete —an innovative material at the time.
Giacomo Matté Trucco designed the structure around a grid of 6×6-meter pillars, with helical ramps at both ends of the building and a rooftop test track for automobiles positioned above the five floors.
The Lingotto soon became a leading example of modern Italian architecture, to the point that Le Corbusier described it as “one of the most impressive spectacles that industry has ever offered”.

Fiat’s Lingotto industrial complex implemented Henry Ford’s chain production model, blended with the architectural trends, and demands of early 20th-century Europe. The inspiration took shape after extensive studies and multiple journeys by Agnelli and his engineers to River Rouge, on the outskirts of Detroit, where Ford’s factory was located.
The defining architectural and functional feature of Fiat’s Lingotto is its ‘vertical factory’ format, which followed a vertical assembly progression: production began at the ground level and moved upward, with fully assembled automobiles reaching the top floor to undergo a final dynamic test on a spectacular outdoor rooftop track.
The outbreak of World War II brought a significant slowdown to the Fiat brand. One of the factories affected was, precisely, the Lingotto, with production being redirected to the Mirafiori plant, also located in Turin. Furthermore, the ‘vertical factory’ model was becoming outdated, marking the end of its first chapter when Fiat made the decision to cease production permanently in 1982.
The Lingotto in the 21st century

The refurbishment and transformation of the Lingotto marked the beginning of a fruitful collaboration between Fiat and Italy’s most renowned architect, Renzo Piano, who won the competition for the project. His design transformed the old factory into a multi-functional complex, becoming the focal point of numerous urban transformations in the Turin neighborhoods of Lingotto, Dogana, and Mercati Generali.
Piano’s proposal preserves the building’s original identity. Through an extensive restructuring process, the factory was transformed into a multifunctional space, incorporating retail areas, housing, and hotels, with a strong emphasis on cultural use. While the exterior appearance of the structure remained unchanged, the interior was radically altered to meet these new requirements.
The reconversion process took place over three consecutive phases, spanning from 1991 to 2003. The strategy ensured that each completed area would become operational without needing to wait for the entire project to be finished.

As a result, the exhibition center was inaugurated in 1992, followed by a conference center and auditorium in 1994, a hotel in 1995, a services center, various offices, and a dedicated commercial space in 2002, with another hotel opening in 2003.
A standout feature is the Giovanni and Marella Agnelli Art Gallery, which rises vertically across six floors and spans approximately 2,800 square meters.
The largest roof garden in Europe

The original and spectacular rooftop track still exists, but with a greener design. It is now the largest roof garden in Europe—a space brought to life despite significant challenges. In 2019, Fiat commissioned architect Benedetto Camerana to develop a masterplan for creating the largest roof garden in Europe, while landscape architect Cristiana Ruspa was entrusted with designing the vegetation—carefully preserving the original test track.
The result is a vibrant landscape of over 40,000 native plants, encompassing 300 species and varieties, spread across more than 6,000 m² and arranged into twenty-eight green islands. The rapid growth has concealed industrial elements, such as the blue utility pipes, and has successfully attracted dragonflies, hummingbirds, and butterflies—fostering a rich biodiversity in a space once heavily polluted by automobile testing.
Most of the plants are perennials that grow quickly and require minimal water. Hazelnut trees, dye plants, and edible species alternate with spaces for fitness, meditation, and yoga, while the rooftop also serves as the setting for the Pista 500 art project. Since its inauguration in 2021, it has become a highly popular place among the residents of Turin.
Photographs | Wikimedia, Flick/ 準建築人手札 (CC BY 2.0), Benedetto Camerana, claudiodivizia/iStock, claudiodivizia/iStock









