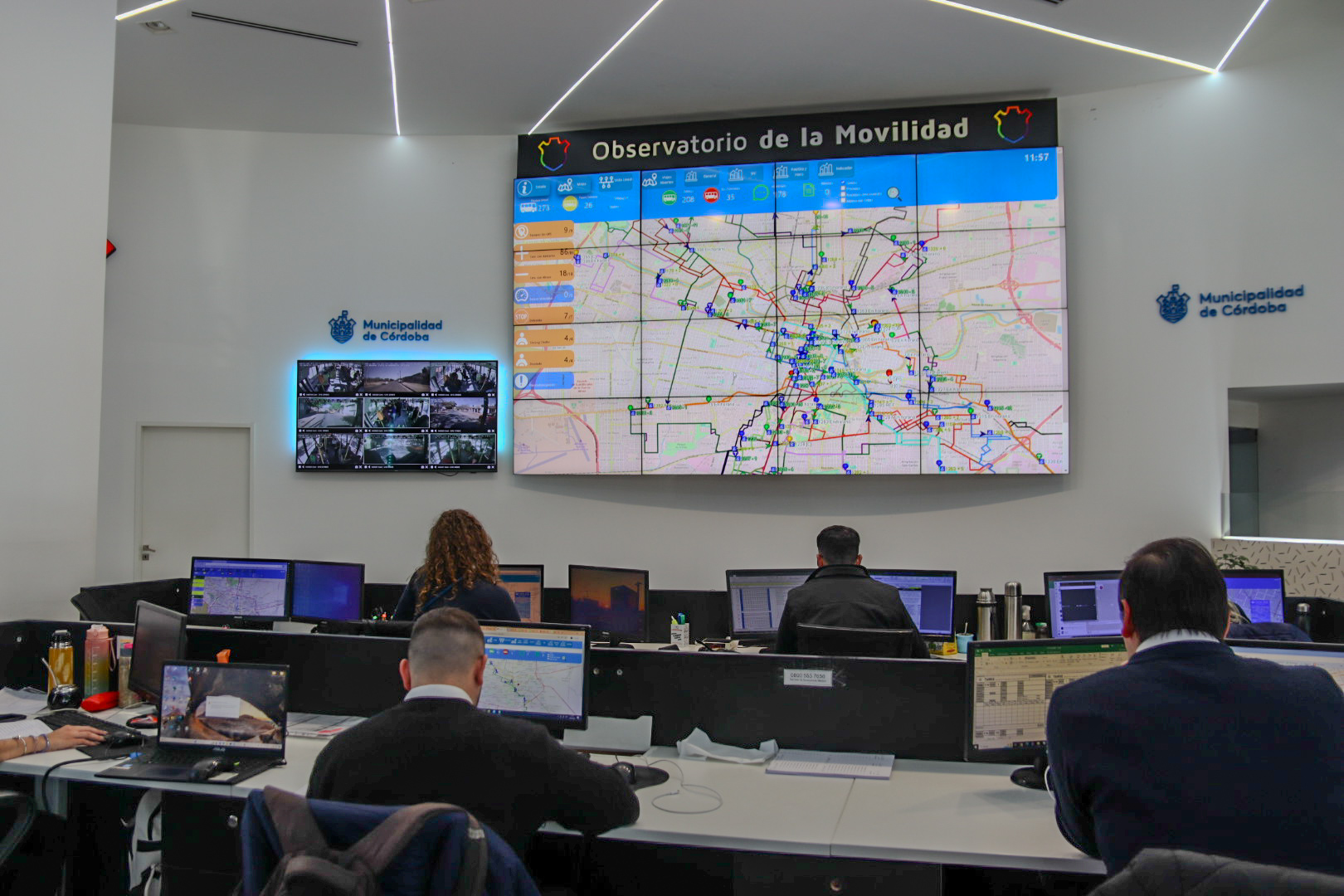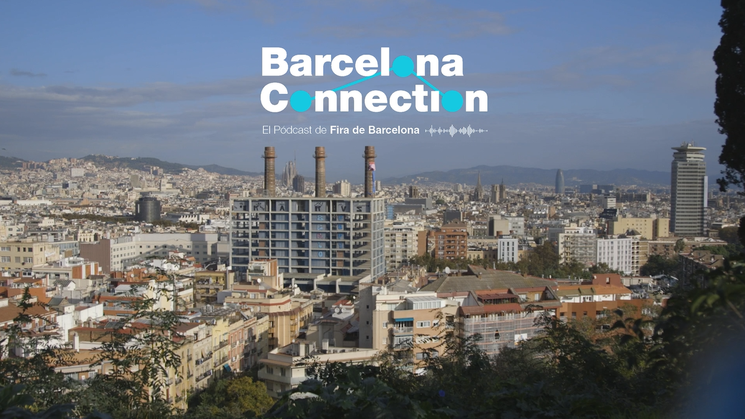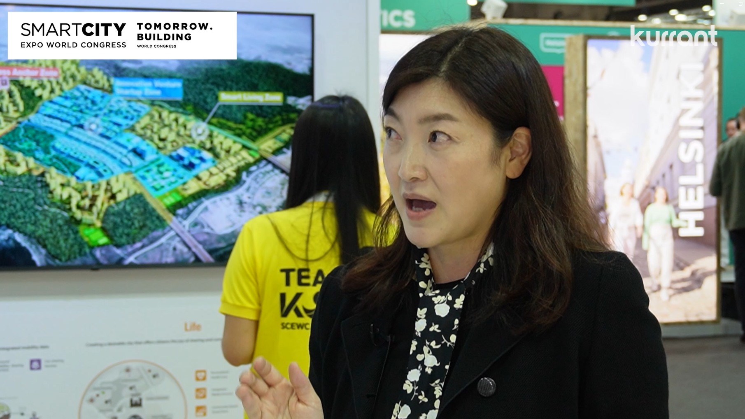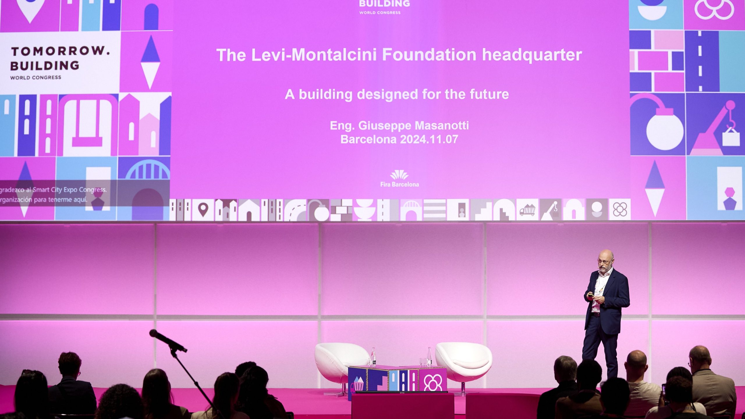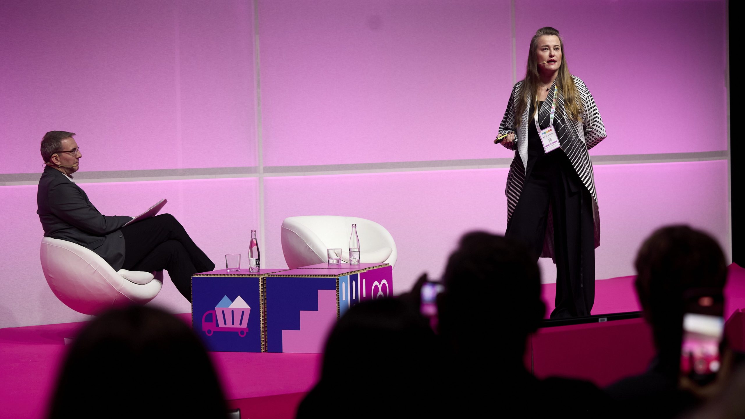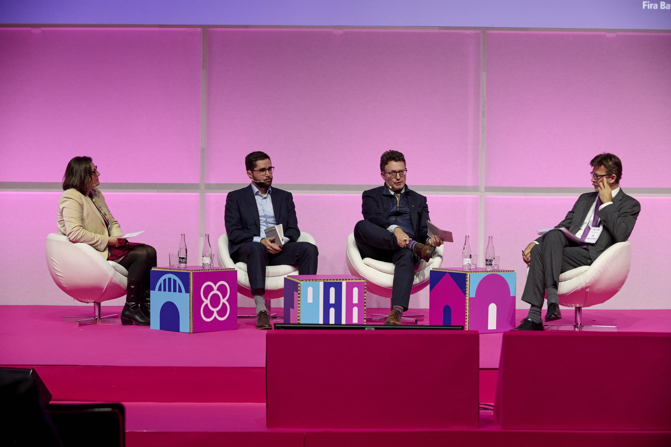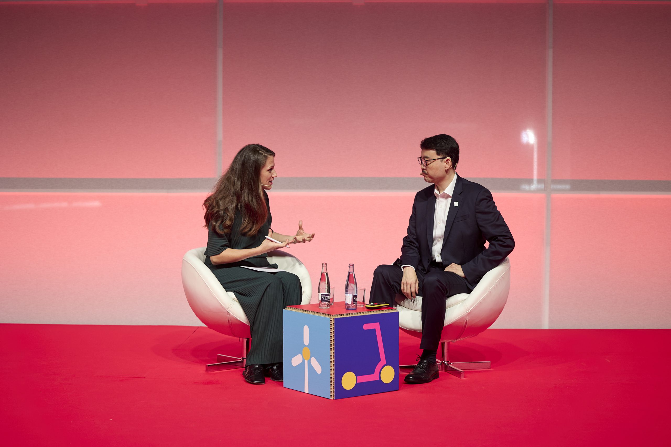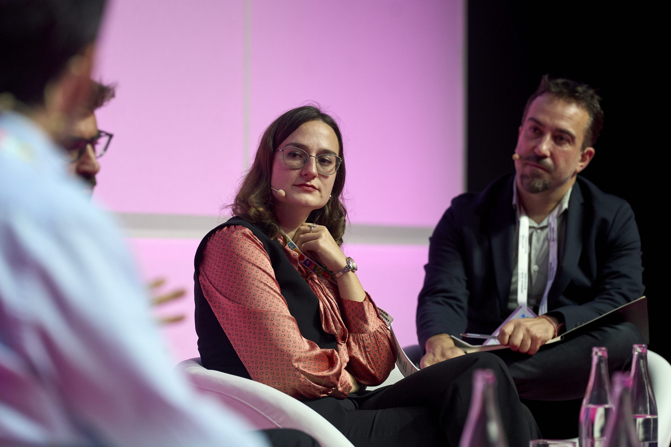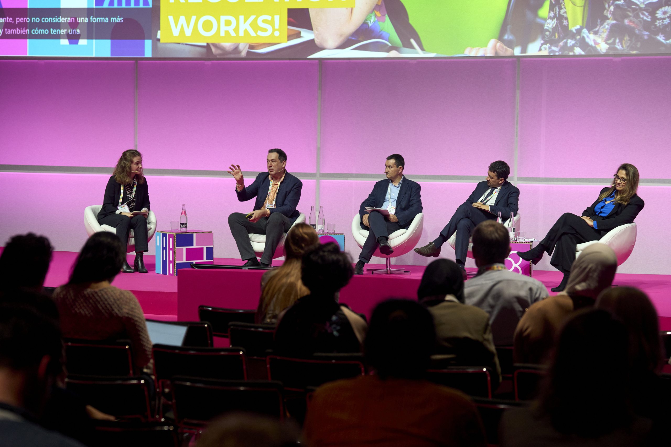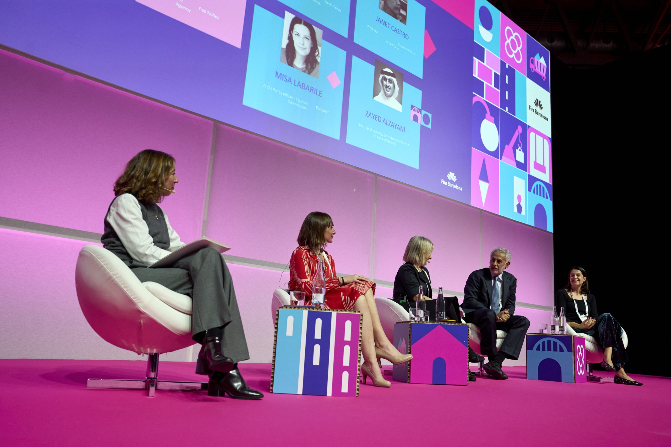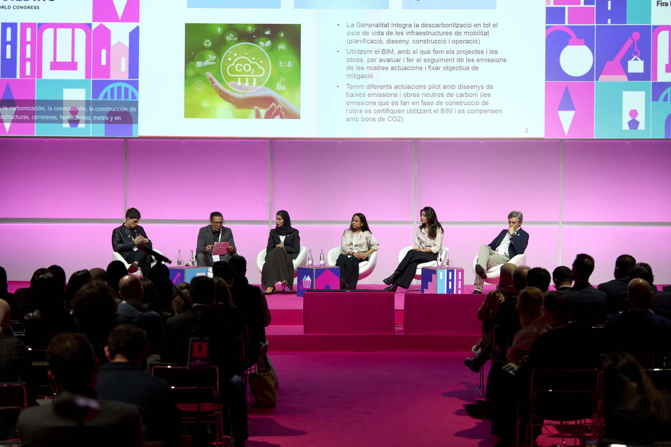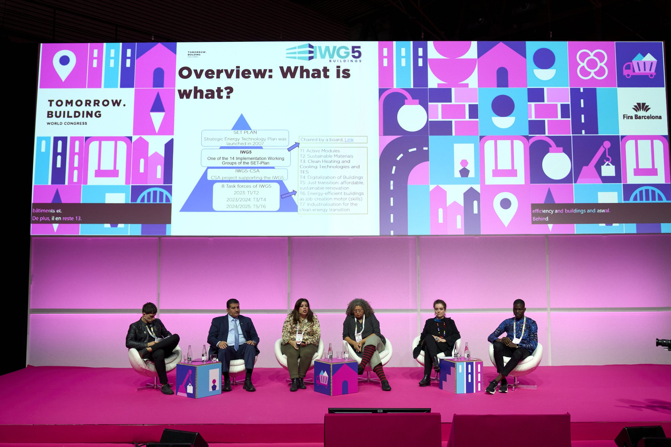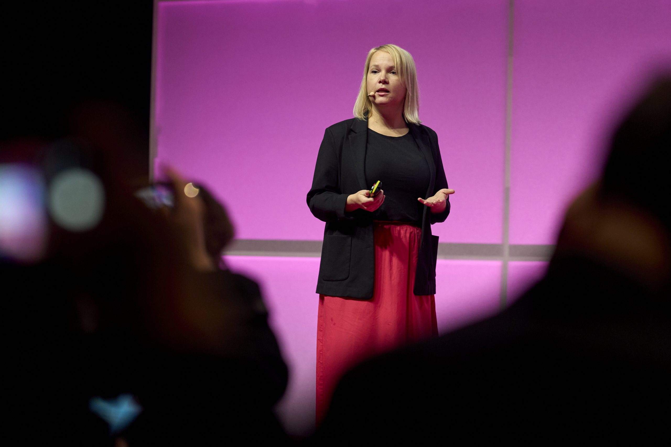Author | Lucía Burbano
When completed, Circle House will represent a before and after in sustainable architecture. The project comprises 60 social housing units built in Aarhus, Denmark, based on the principles of a circular economy. This means, among others, it can be disassembled and its elements can be recycled without losing their integrity.
Circle House: Denmark’s pioneering circular social housing
With Lejerbo housing association as the developer, an association that follows the Danish principles of public housing with a focus on social responsibility rather than design, Circle House is a collective project designed by four architecture studios: Vandkunsten, Lendager Arkitekter, 3XN Arkitekter and GXN Innovation, the latter being responsible for coordinating the different teams and the architectural project.
It consists of 60 housing units located in Lisbjerg Bakke, a residential neighborhood on the outskirts of Aarhus, designed as scalable demonstration project to incorporate new knowledge about circularity in the construction and architecture sector.
Although it was expected to be completed in 2023, in 2020, a pilot unit was built that included an exhibition space to present the project to construction professionals and the general public.
Denmark, and its capital, Copenhagen, have been topping the environmental and smart city classifications thanks to initiatives such as being the first carbon neutral capital by 2025 and the creation of a Solutions Lab, where smart strategies are designed for the entire city.
Other Danish cities with similar initiatives are Herning, which tested iRecycle, a smart waste collection system based on the Internet of Things (IoT) to remove as many waste collection trucks as possible from its streets. Or Aarhus itself, which this year took part in SynchroniCity, a European project to accelerate the integration of IoT devices in cities.
The Circle House project
With an investment of DKK 9.9 million, 6.9 of which are from the Danish Environmental Protection Agency, Circle House is designed based on the 15 principles of the categories of Design for Deconstruction, Identifying Materials and Circular Economy, developed as guidelines and strategies for the application of reuse and the circular economy within the construction sector.
Specifically, the aim of the project is for 90% of construction materials to be reusable, without appreciable loss of their construction value.
The site chosen for Circle House features a steep slope from the main street down to a wedge-shaped green area, and its highest point offers a scenic view of Aarhus.
Two types of buildings will be constructed on the plot, 3-story terraced houses and 5-story tower blocks. The latter will be located at the highest part of the plot, so as not to overshadow the lower buildings.
All the Circle House terraced housing will have northeast facing entrances and southwest facing gardens. Extending the length of the urbanization, is a green, recreational common area. The building density onsite is between 65% and 80%
In 2020, Circle House Demonstrator was presented, a 1:1 mockup and exhibition space, where all the project’s components and solutions were displayed at the Lejerbo housing association’s headquarters. Another aim of this pilot project was to educate visitors about the principles of the circular economy and present a catalog of circular solutions available for the industry.
Circular design and basic principles

The principles of circular design in Circle House are applied in three aspects: the construction systems, choice of materials and multidisciplinary collaboration.
Construction systems
Circle House consists of a series of construction systems that can be disassembled, reused or reassembled preserving their integrity. To do so, a minimum quantity of elements are used, which can also be disassembled. In total, six are used: two for the facades, two different lengths for the beams and two measurements for the roof.
The circular superstructure is based on the existing solutions of the project’s industrial partners: precast concrete elements manufactured by Spaencom, Peikko mechanical joints and the connections are cast with lime mortar from Kalk.
Only six precast concrete structures are used, including the foundations.
The facade is fitted using mountings to enable rapid assembly and potential disassembly.
Materials
Some materials selected for Circle House are:
Recycled tiles
Made out of recycled plastic waste from households with a range of natural colors. By sorting the plastic waste by color, a range of different tiles could be designed.
Wood
The varied facade cladding is mounted to the wall by a wood grid, which uses larch wood, as this tree species has a natural protection against rot and mold. It ensures long durability without any treatment.
Recycled acoustic panels
With a service life of at least 75 years, a single panel can be used in numerous use cycles thanks to a smart mounting system.
The collaboration of Danish companies
The project brings together more than 30 companies from within the construction sector, with each providing their knowledge and expertise. This example of collaboration in the construction sector is crucial for making the principles of a circular economy a reality. Likewise, it will enable companies to adopt new business models and technologies and advance towards the application of the circular economy in the built environment.
Sustainable features of Circle House
In addition to the foregoing, Circle House incorporates more sustainable practices in the project. An example is digitized traceability, which links to a material passport containing information about the element.
Despite using concrete, its use is kept to a minimum. The mockup displayed showed a facade made with cork and old newspapers, algae for insulation and used tires for the floor.
The Ellen Macarthur Foundation has calculated that applying a circular approach in construction could reduce the emissions from construction materials by 38% by 2050. In the case of Denmark, the Foundation estimates that the total economic potential for Denmark in implementing a circular economy in its building industry amounts to approximately €7.75 billion per annum up to 2035.
Photographs | Sweco, Vandkunsten, Ellen Macarthur Foundation











